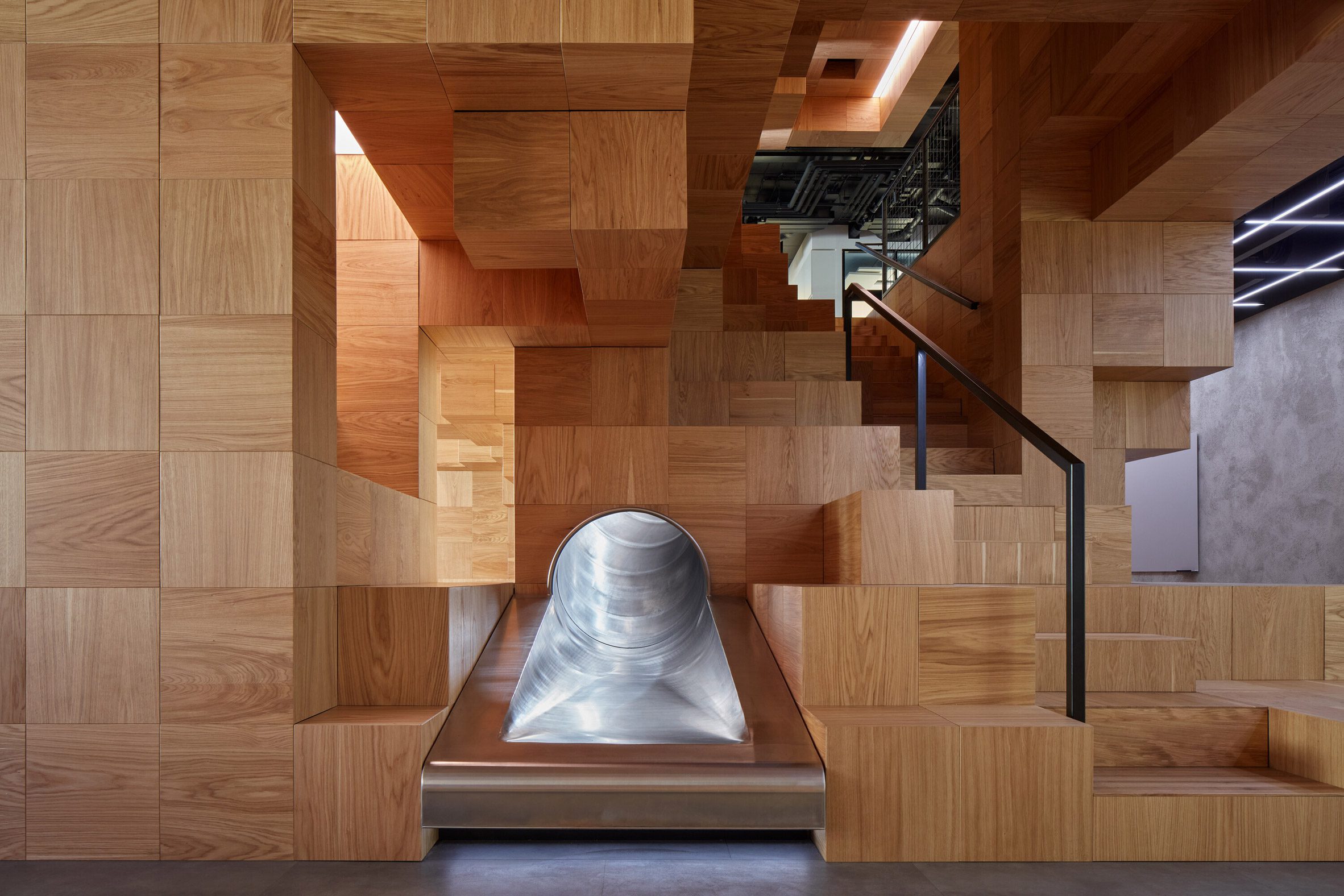
 |
 |
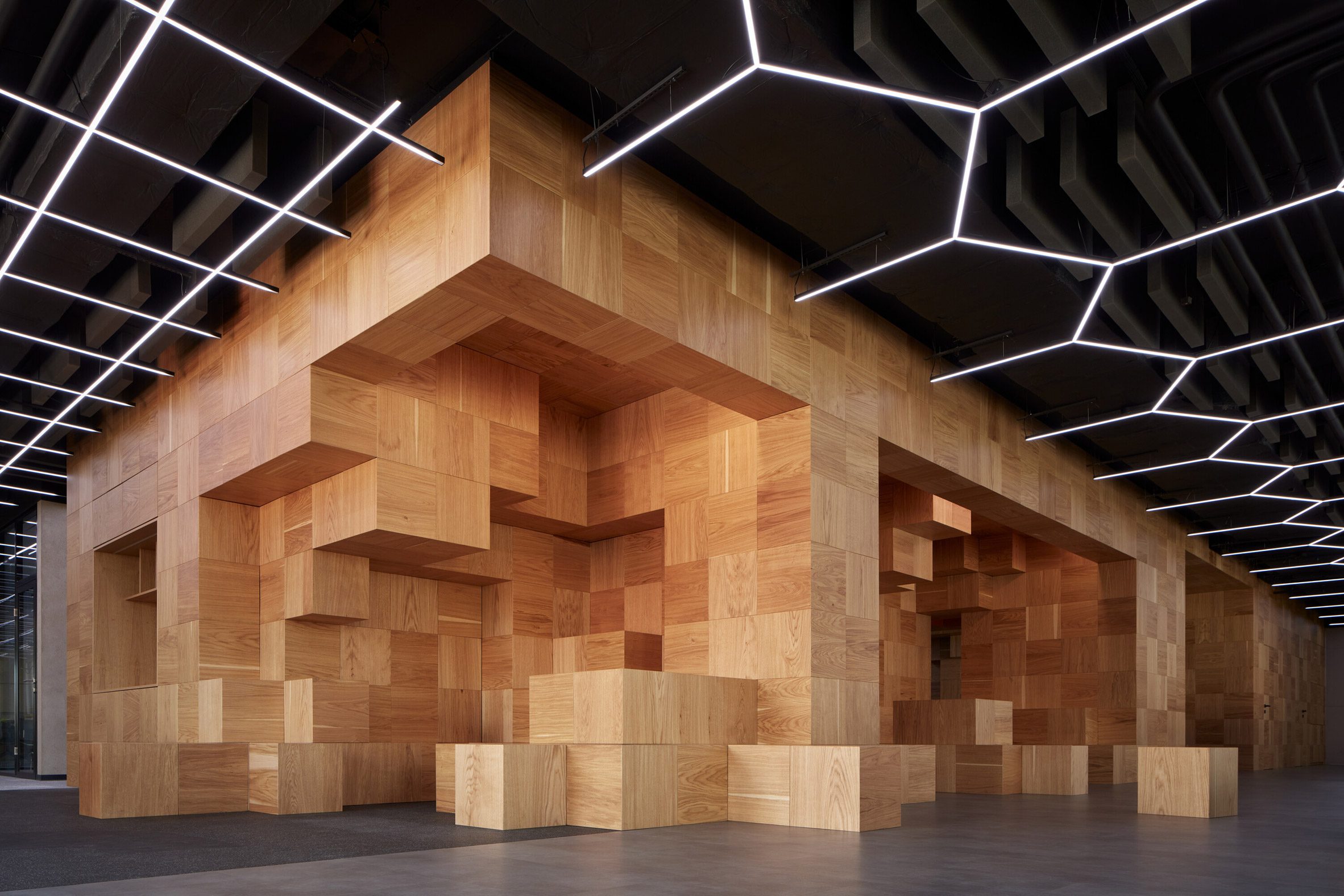 |
Collcoll hides stairs and seats in pixellated wooden structure at Pricefx office
건축 스튜디오 콜콜이 디자인한 프라하의 이 사무실에는 컴퓨터 게임 마인크래프트에서 영감을 받은 수천 개의 나무 큐브가 유틸리티를 숨기고 캐주얼한 좌석 공간을 연출합니다. 이전에 가격 책정 소프트웨어 회사인 Pricefx를 위해 유성 센터 오피스 파크의 한 층을 설계한 경험이 있는 콜콜은 유연하고 창의적인 업무 방식을 추구하는 고객의 요구에 따라 아래층을 꾸미는 작업을 맡게 되었습니다. "Pricefx의 경영진과 직원들은 주로 창의적인 대화를 촉진하는 회의를 위해 사무실을 사용합니다.본질적으로 사무실은 업무 칸막이나 전통적인 개방형 공간이라는 고정관념에 얽매이지 않고 다양하게 활용할 수 있는 개방형 공간입니다."translate by Deeple
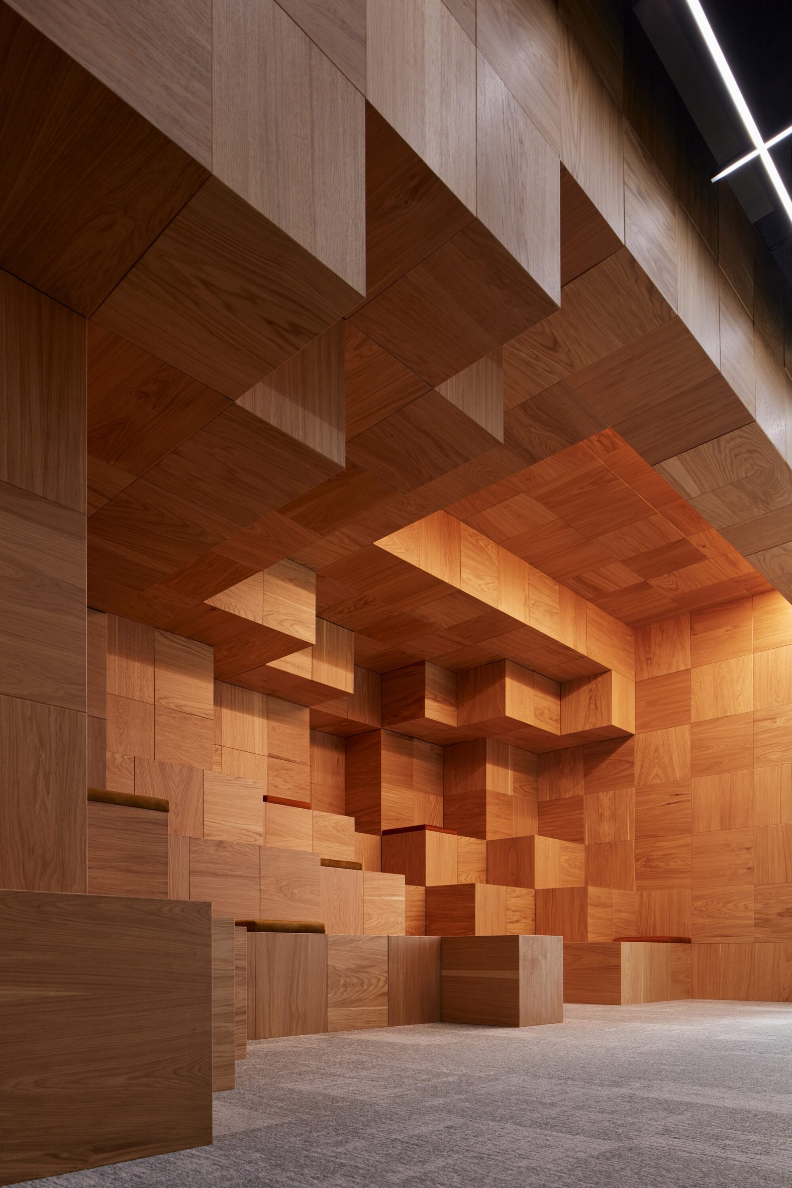

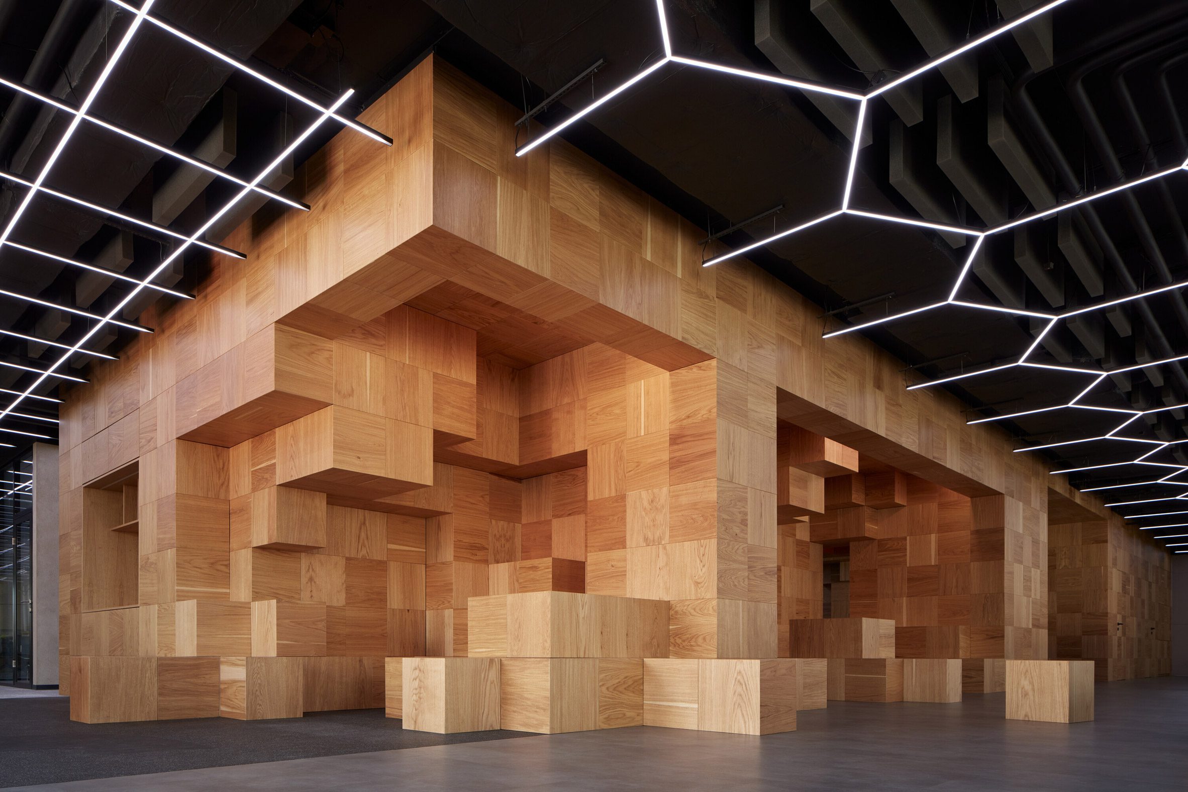



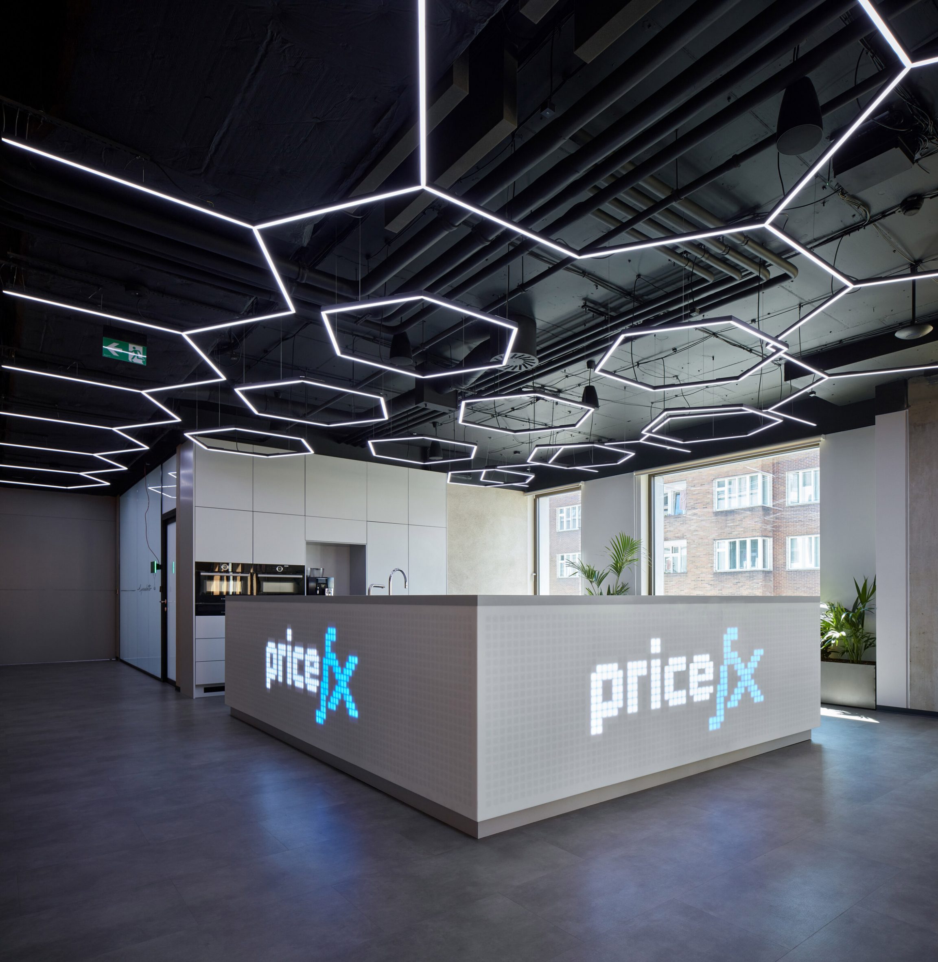


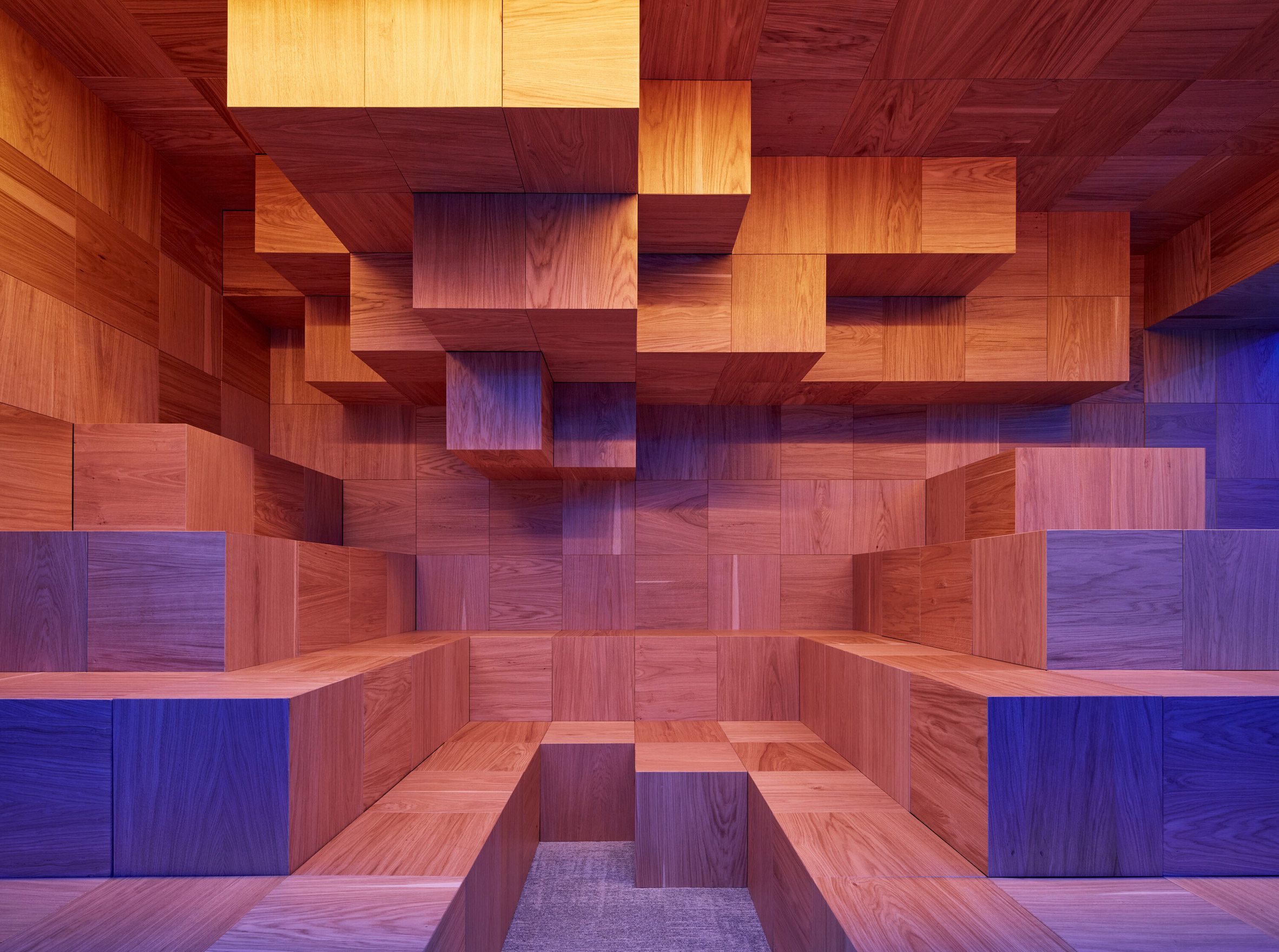
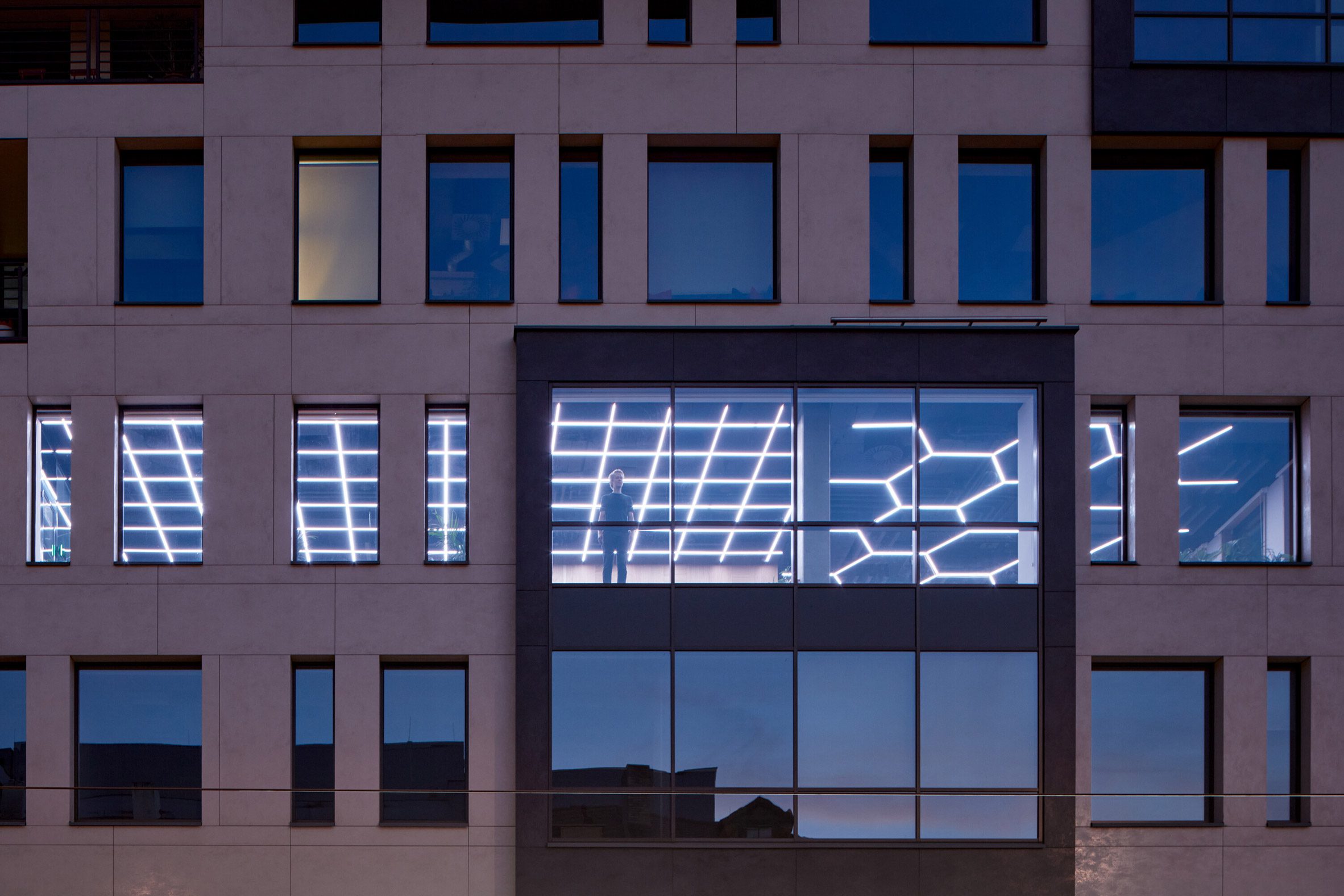




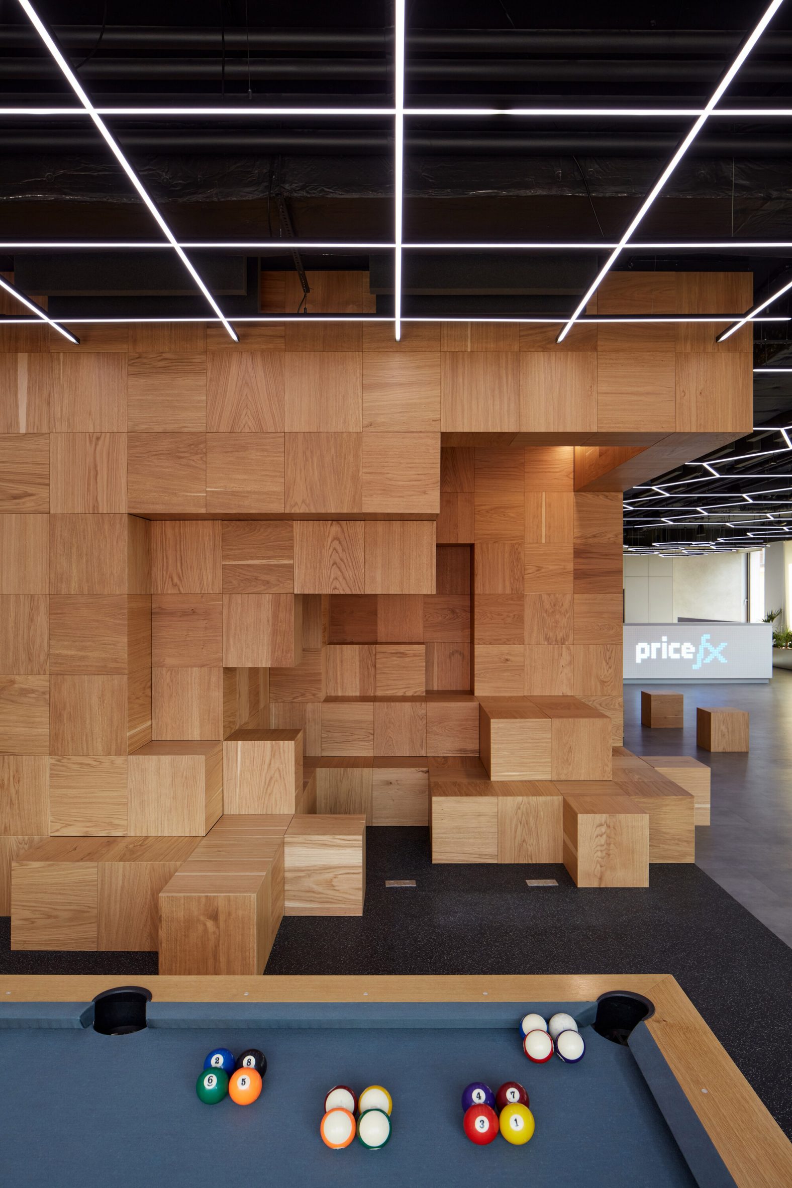




Thousands of wooden cubes inspired by the computer game Minecraft conceal utilities and create casual seating areas at this office in Prague designed by architecture studio Collcoll.
Having previously designed one floor in the Meteor Centre Office Park for pricing software company Pricefx, Collcoll was tasked with outfitting the floor below as part of the client's commitment to flexible and creative working practices.
"The management and employees of Pricefx use their offices primarily for meetings that stimulate creative dialogue," said Collcoll.
"By their very nature, they are an open space for variable use, not subject to the stereotypes of work cubicles or traditional open space."
The need to link the two levels presented an opportunity to do something interesting with the circulation and service core at the centre of the floor plan.
Collcoll chose to enclose the staircase with a wooden structure that conceals staff lockers, changing rooms and utility spaces. It also contains a slide that can be used as an alternative to the stairs.
"Vertically connecting two floors tends to be problematic if the natural flow of the space is to be maintained," Collcoll explained.
"The two floors are tectonically connected by a structure composed of thousands of wooden pixels, which modulates the space around it and becomes its internal landmark."
from dezeen
'Office' 카테고리의 다른 글
| *아티씨 오피스 [ IMPLMNT ] D9 Artsy Office (1) | 2024.04.15 |
|---|---|
| *헬스컴플렉스 [ Simão Botelho + Studio-J + Duoma ] Carcavelos Health Complex (0) | 2024.04.08 |
| *오구 오피스 [ V8 Architects ] PI59 Offices (0) | 2024.04.04 |
| *나트리움 빌딩 [ Kanozi Arkitekter ] Natrium University Building in Gothenburg (0) | 2024.03.20 |
| *베를린 도조 오피스 [ UNDPLUS ] DOJO Office Headquarter Berlin (0) | 2024.03.19 |