
 |
 |
 |
Simão Botelho + Studio-J + Duoma-Carcavelos Health Complex
도시 전략은 건물을 주요 도로에서 북쪽의 소음 완충지로 활용하여 남쪽의 기존 주택가와 경계를 이루는 정원을 위한 공간을 제공하는 데 있습니다. 지상층에는 연속적인 포디엄을 설치하여 동쪽의 먼 녹지대를 조망할 수 있도록 했습니다. 기능적 프로그램 레이아웃은 부지의 자연 지형을 활용하여 공공 정원과 밀접한 관련이 있는 1층에 FHU/SARU를 배치했습니다. PS는 정원 서쪽의 한 층 위에 있고, DATT는 단지 동쪽의 낮은 층에 있습니다. 기능 프로그램에 대한 합리적이고 실용적인 접근 방식에 따라 건물은 순환 및 인프라를위한 중앙 복도로 구성된 선형 원칙 내에서 양쪽의 방 모듈로 둘러싸인 선형 원칙으로 구성됩니다. 내부 경량 석고보드 벽은 외관 메트릭 시스템 내에서 향후 레이아웃 조정이 용이합니다. 룸 모듈은 현장 콘크리트로 만들어진 구조 요소를 통해 파사드에 드러납니다. 이 체계적인 접근 방식은 정원을 둘러싸고 그늘진 영역을 만들고 전체 단지를 통합하는 녹색 지붕이 있는 곡선형 콘크리트 캐노피의 도입으로 부드러워졌습니다. 건물의 날것 그대로의 외관은 정원의 녹지와 밝은 실내 분위기와 대조를 이룹니다. 커뮤니티 공간으로 설계된 정원은 녹색 파티오와 텃밭이 있는 저층과 어린이 놀이터가 있는 잔디밭, 계단식 카페테리아, 지붕이 있는 다목적 야외 공간으로 구성된 지상층으로 구성되어 있습니다. 의료 시설 사용자(환자 및 직원)와 지역 사회가 사교 모임, 신체 활동, 워크샵, 비공식 회의 등을 위해 모두 이용할 수 있도록 설계되어 통합 및 사회적 처방의 모델을 제시하고자 합니다.translate by Deeple
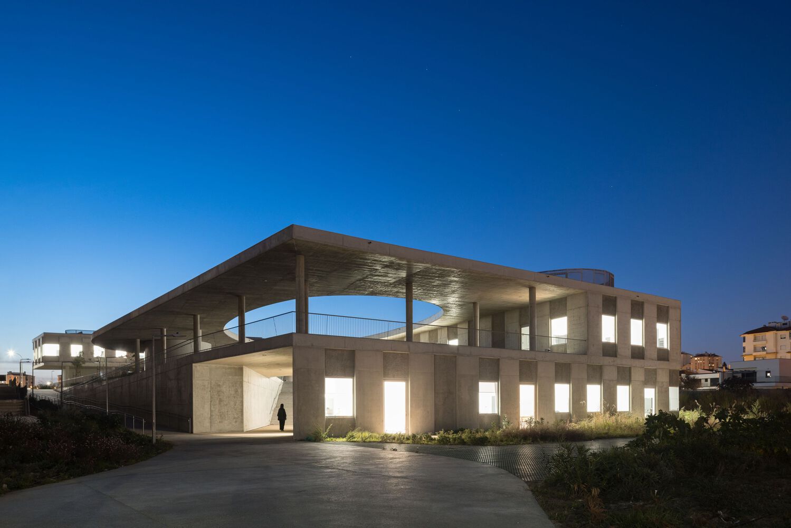

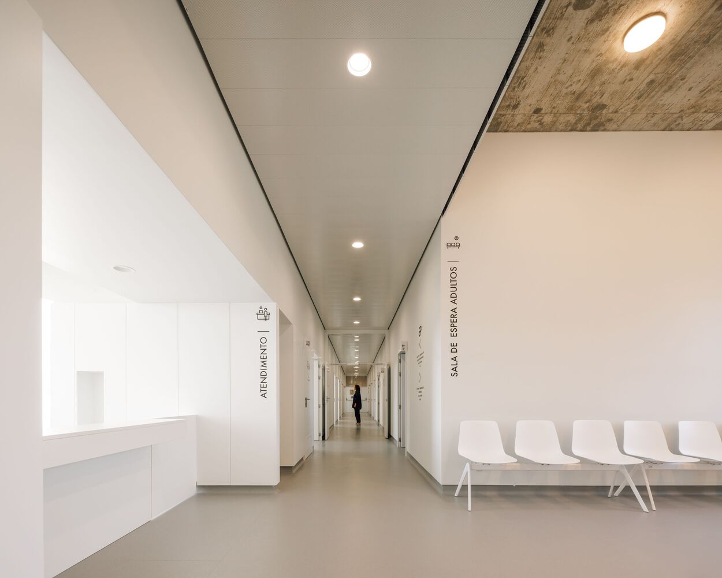




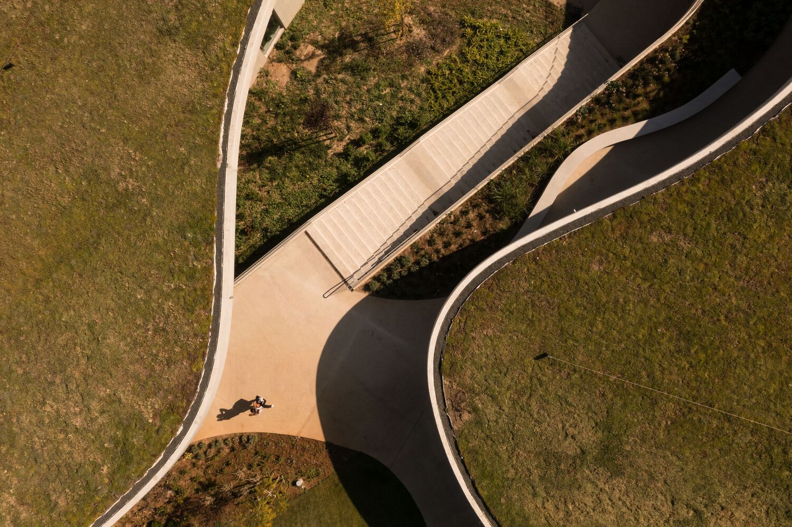

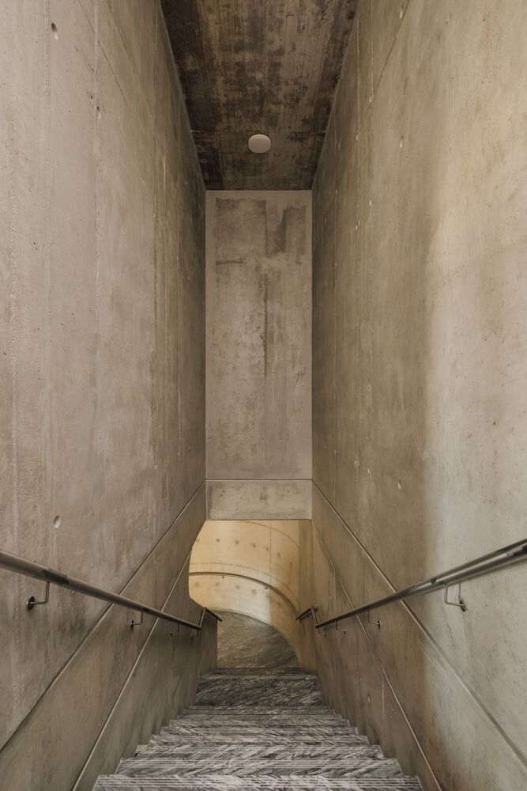

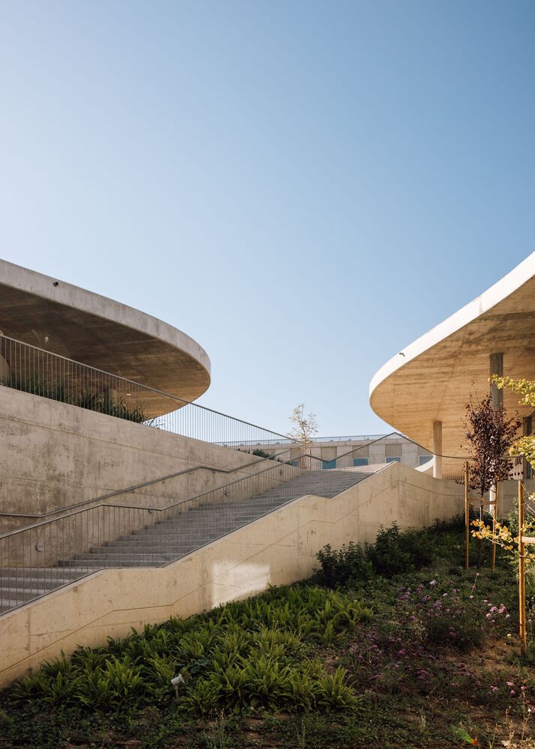
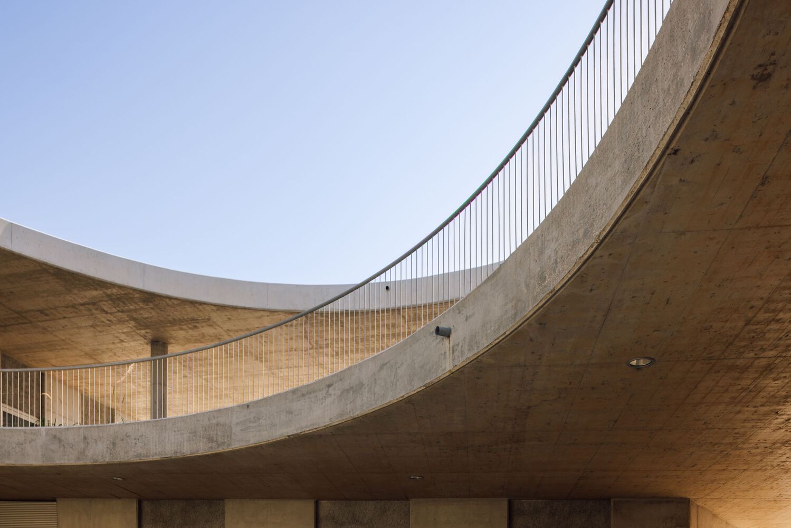


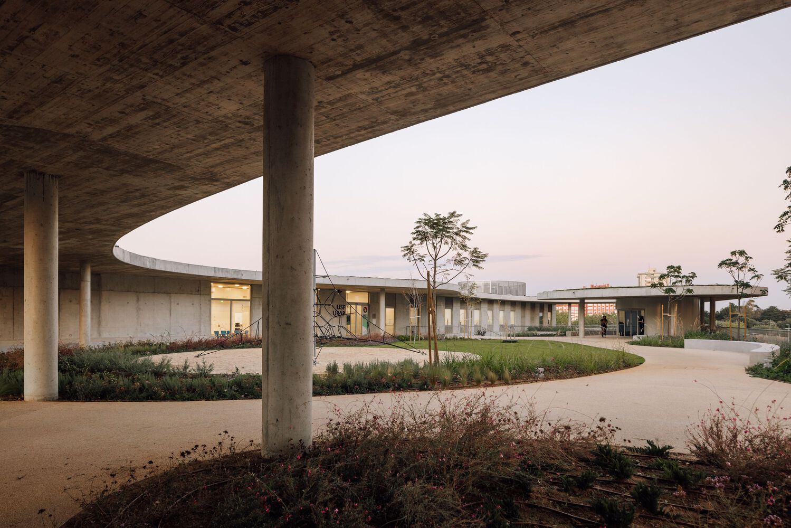


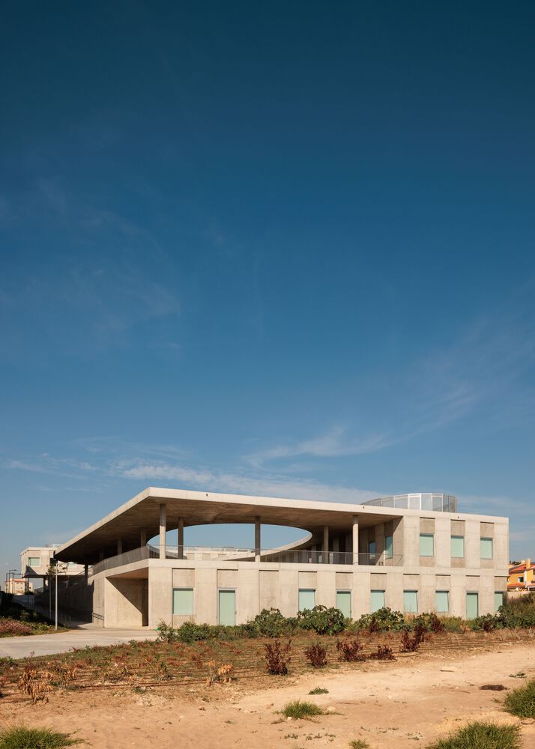


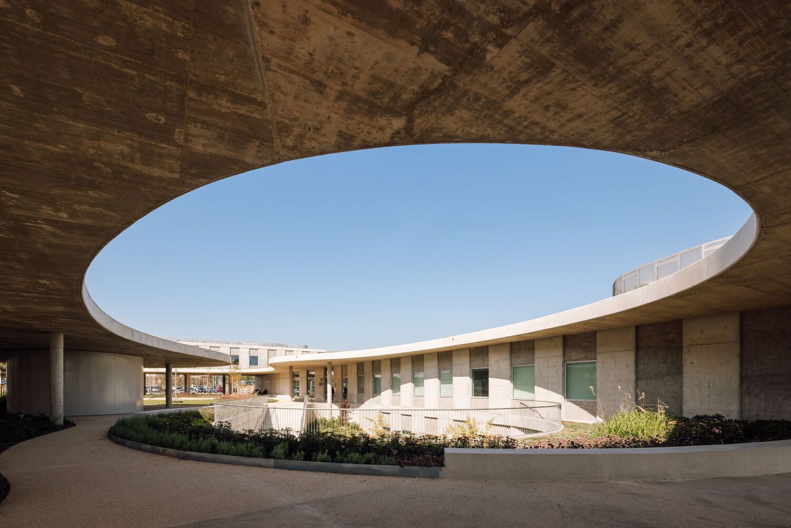
The Carcavelos Health Complex project arose from an architectural public competition and aggregates four health services into one building: Family Health Unit (FHU), Shared Assistance Resources Unit (SARU), Drug Addiction Treatment Team (DATT), and Psychiatry Service (PS).
The project aims to combine formal medical services with informal activities, generating synergies and promoting both healing processes and social integration through the design of a public garden.
The urban strategy stands on using the building as a noise buffer from the main road to its north side, providing space for the garden which is bordered by an existing housing neighborhood on the south side. On the ground level, the project establishes a continuous podium, providing a viewpoint to the distant green area, on the east side. The functional program layout benefits from the site's natural topography, setting the FHU/SARU on the ground floor, closely related to the public garden. The PS raises one floor above the garden to its west, while the DATT stands on a lower level, on the complex’s east side. Following a rational and pragmatic approach to the functional program, the building is organized within a linear principle consisting of a central corridor for circulation and infrastructure, bounded by room modules on both sides. The interior lightweight plasterboard walls ease future layout adaptations, within the facade metric system.
The room module is revealed in the facade through a structural element made of in situ concrete. This systematic approach is softened by the introduction of a curved concrete canopy with a green roof that surrounds the garden, creates shaded areas, and unifies the entire complex. The building’s raw appearance contrasts with the garden’s greenery and the bright indoor atmosphere. Designed to be a place of community, the garden has two levels: a lower level with a green patio and a vegetable garden, and a ground level featuring a lawn with a children’s playground, a terraced cafeteria, and a covered multipurpose outdoor area. These are intended to be enjoyed by both healthcare facilities’ users (patients and staff) and the local communities for social gatherings, physical activities, workshops, and informal meetings, among others, aiming to provide a model of integration and Social Prescribing.
from archdaily
'Office' 카테고리의 다른 글
| *쇼하우스 [ Haus Office ] Show Haus (0) | 2024.04.16 |
|---|---|
| *아티씨 오피스 [ IMPLMNT ] D9 Artsy Office (1) | 2024.04.15 |
| *픽셀우드 Collcoll hides stairs and seats in pixellated wooden structure at Pricefx office (0) | 2024.04.05 |
| *오구 오피스 [ V8 Architects ] PI59 Offices (0) | 2024.04.04 |
| *나트리움 빌딩 [ Kanozi Arkitekter ] Natrium University Building in Gothenburg (0) | 2024.03.20 |