"창의적인 공간은 창의적인 사람들을 길러낸다." – 스티브 잡스

바르셀로나의 미래를 탐험하다: LCI 캠퍼스 건축 이야기 CIRCULAR STUDIO-LCI BARCELONA 22@ CAMPUS. International School of Design & Visual Arts
LCI 바르셀로나 캠퍼스는 바르셀로나의 예술적 감수성과 혁신적 정신을 반영한 현대적인 교육 공간으로서, 미래의 디자인 교육에 새로운 기준을 제시하고 있습니다. 이 캠퍼스는 도시와 예술, 그리고 교육이 융합된 환경을 통해 학생들에게 창의성과 실험 정신을 불어넣습니다. 바르셀로나의 생동감 넘치는 분위기와 어우러진 이 캠퍼스는 단순히 학습을 위한 공간을 넘어, 학생들이 꿈을 실현하고 창의성을 발휘할 수 있는 배움의 장을 제공합니다.
디자인과 기능의 조화
LCI 캠퍼스는 교육 공간의 틀을 벗어나, 창의성과 혁신의 무대가 되고자 하는 목표를 담고 있습니다. 외관은 도시적 맥락을 고려한 현대적 디자인을 통해 주변 건축물과 조화를 이루면서도, 독특한 구조로 주목을 받습니다. 내부 공간은 유연하게 설계되어 학생들이 자유롭게 상호작용하고, 창의적인 활동에 몰두할 수 있는 환경을 제공합니다. 건축적 설계는 밝은 채광과 개방감을 극대화하여 학생들이 열린 마음으로 아이디어를 공유하고 협력할 수 있도록 유도합니다.
소재와 질감
건물 외관에는 금속과 유리 소재가 사용되어, 현대적인 미감과 세련된 분위기를 전달합니다. 금속 패널의 질감과 유리의 투명성은 자연광을 반사하고 흡수하면서, 시간대와 날씨에 따라 다채로운 표정을 드러냅니다. 이러한 소재 선택은 단순한 장식적 요소를 넘어, 학생들에게 끊임없이 변화하는 환경을 제공하며 창의적 영감을 불러일으킵니다.
빛과 색채의 활용
내부에서는 풍부한 자연광을 통해 따뜻하고 개방감 있는 분위기를 연출합니다. 창을 통해 들어오는 자연광은 각 층과 공간을 밝히며, 학습 공간을 더욱 활기차고 생동감 있게 만듭니다. 조명과 색채의 조화는 감각적인 경험을 선사하며, 학생들이 이곳에서 편안함과 집중력을 유지할 수 있도록 돕습니다.
맥락과 의미
LCI 바르셀로나 캠퍼스는 단순한 교육시설을 넘어서, 바르셀로나의 문화와 예술적 유산을 이어받은 창의적 중심지로 자리 잡고 있습니다. 바르셀로나가 갖는 예술적 전통과 현대적 감각을 반영하여, 이 캠퍼스는 디자인 교육과 도시 문화를 융합하는 상징적 공간으로 설계되었습니다. 이곳에서 학생들은 예술과 디자인이 어떻게 사회적, 문화적 변화를 이끌 수 있는지 배우게 됩니다.
기능과 사용성
교육 공간으로서의 LCI 캠퍼스는 기능성에 중점을 두어, 다양한 학습 스타일과 활동에 맞춘 유연한 공간을 제공합니다. 각 교실과 작업 공간은 학습 및 프로젝트 활동에 적합하게 설계되어, 학생들이 효율적으로 사용할 수 있도록 되어 있습니다. 특히, 그룹 스터디 및 개인 작업을 위한 공간 배치는 학생들의 상호작용과 독립적인 연구 활동을 모두 지원합니다.
결론:
LCI 바르셀로나 캠퍼스는 바르셀로나의 미래를 상징하는 건축물이자, 창의적인 교육 공간의 모델로 자리 잡고 있습니다. 이곳은 단순히 학습을 위한 장소를 넘어, 미래의 창의적인 인재들이 성장할 수 있는 환경을 제공합니다. 교육과 건축이 만나 창의성을 꽃피우는 LCI 캠퍼스는, 바르셀로나와 세계의 디자인 및 예술을 위한 영감의 원천이 될 것입니다.
Write by ChatGPT & 5osa

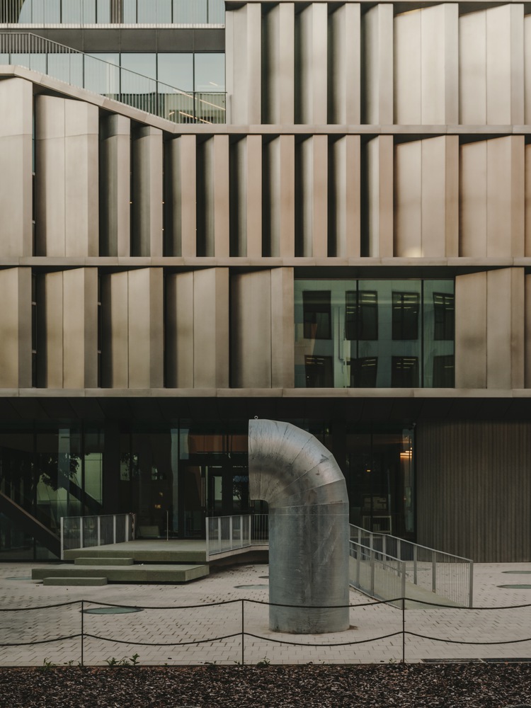

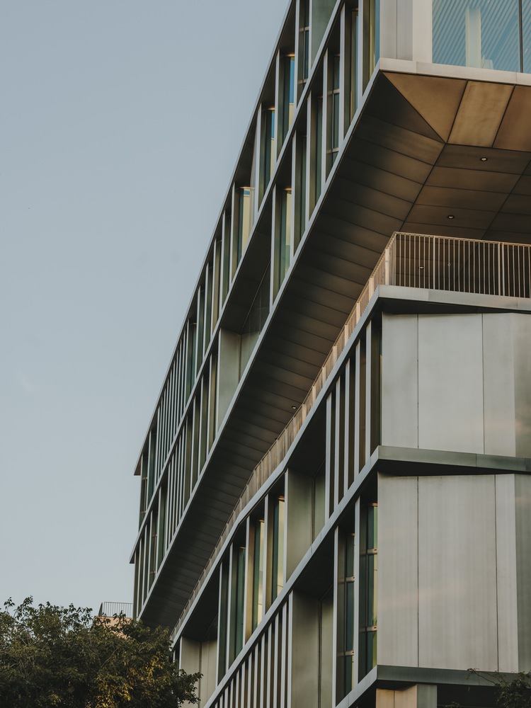
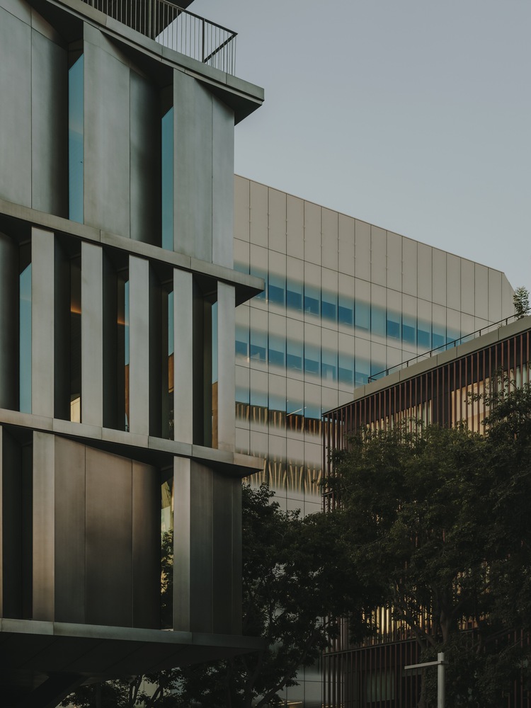


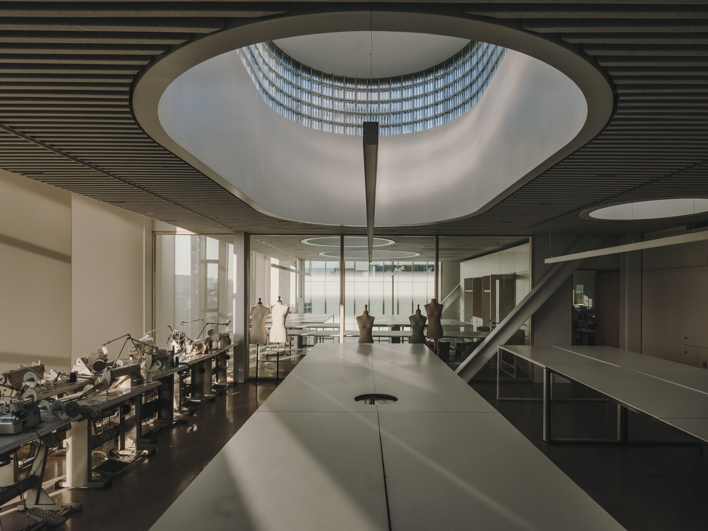

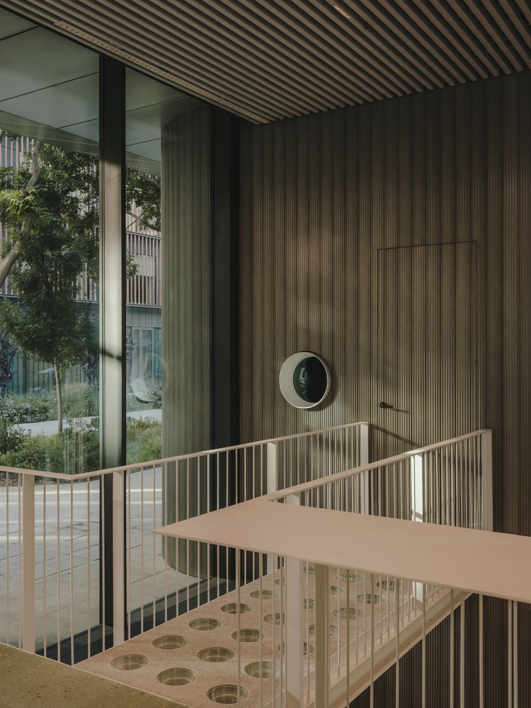




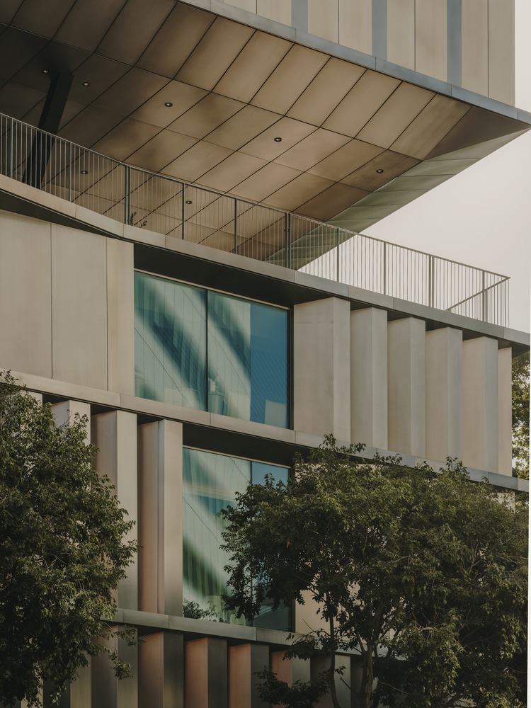
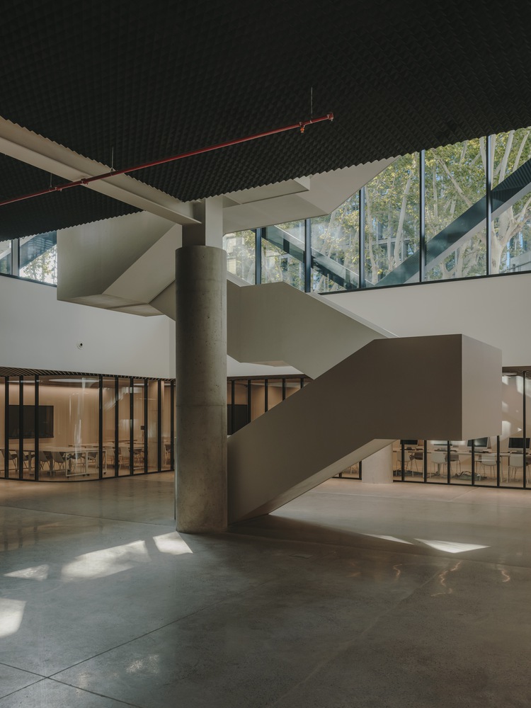





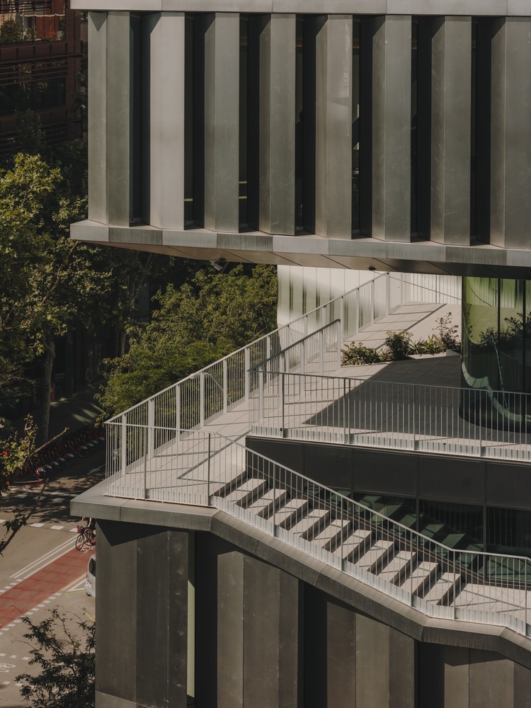
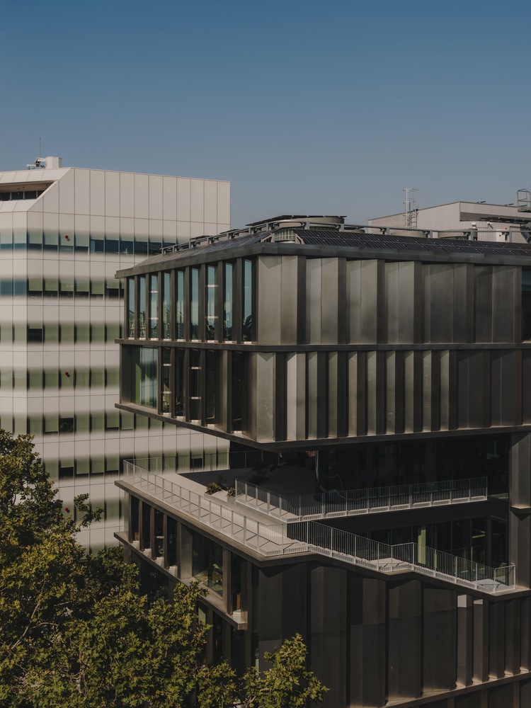
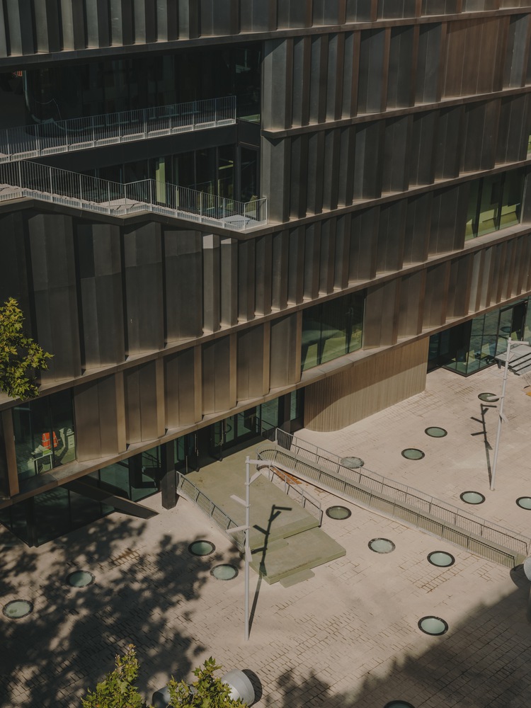

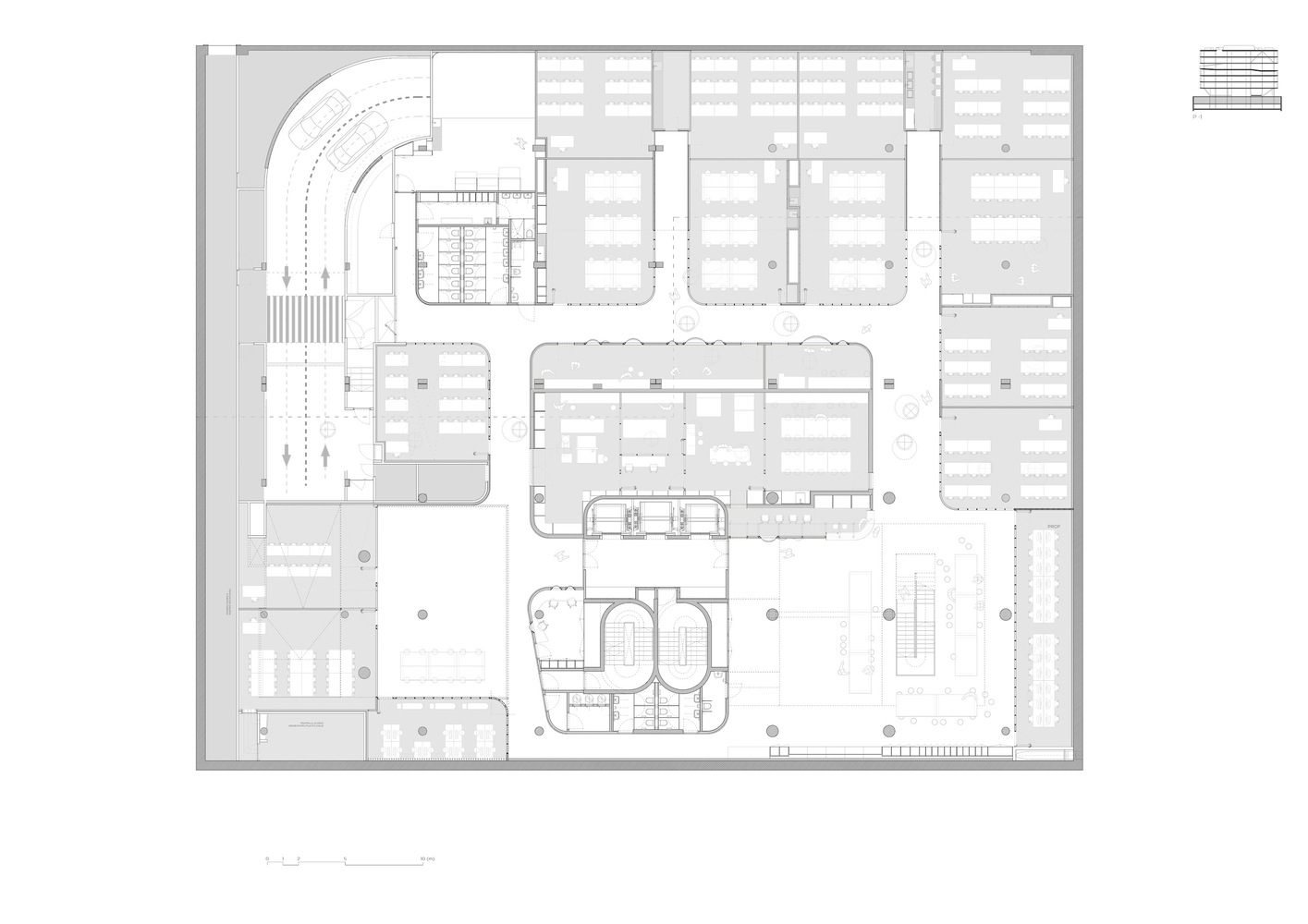


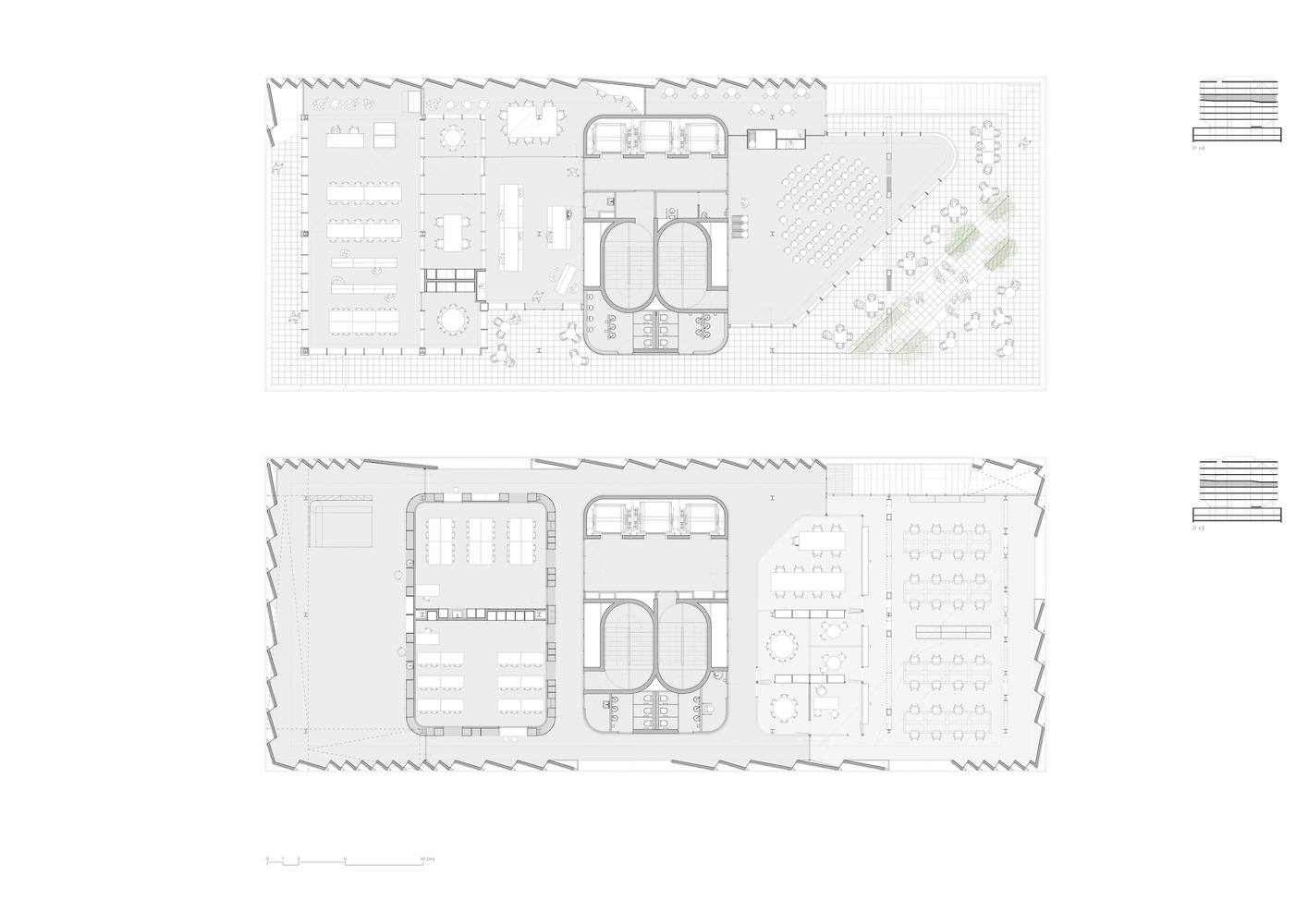
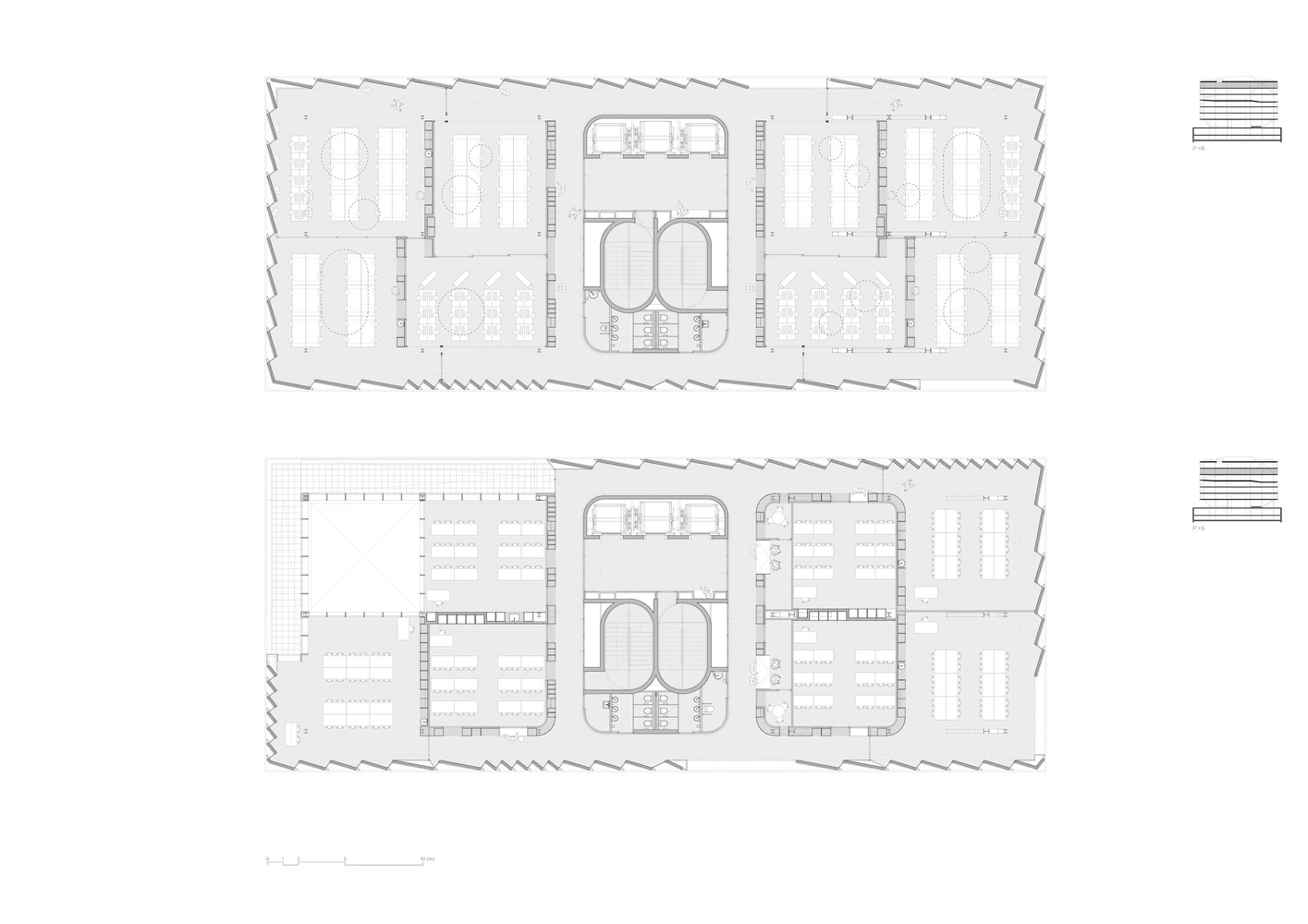


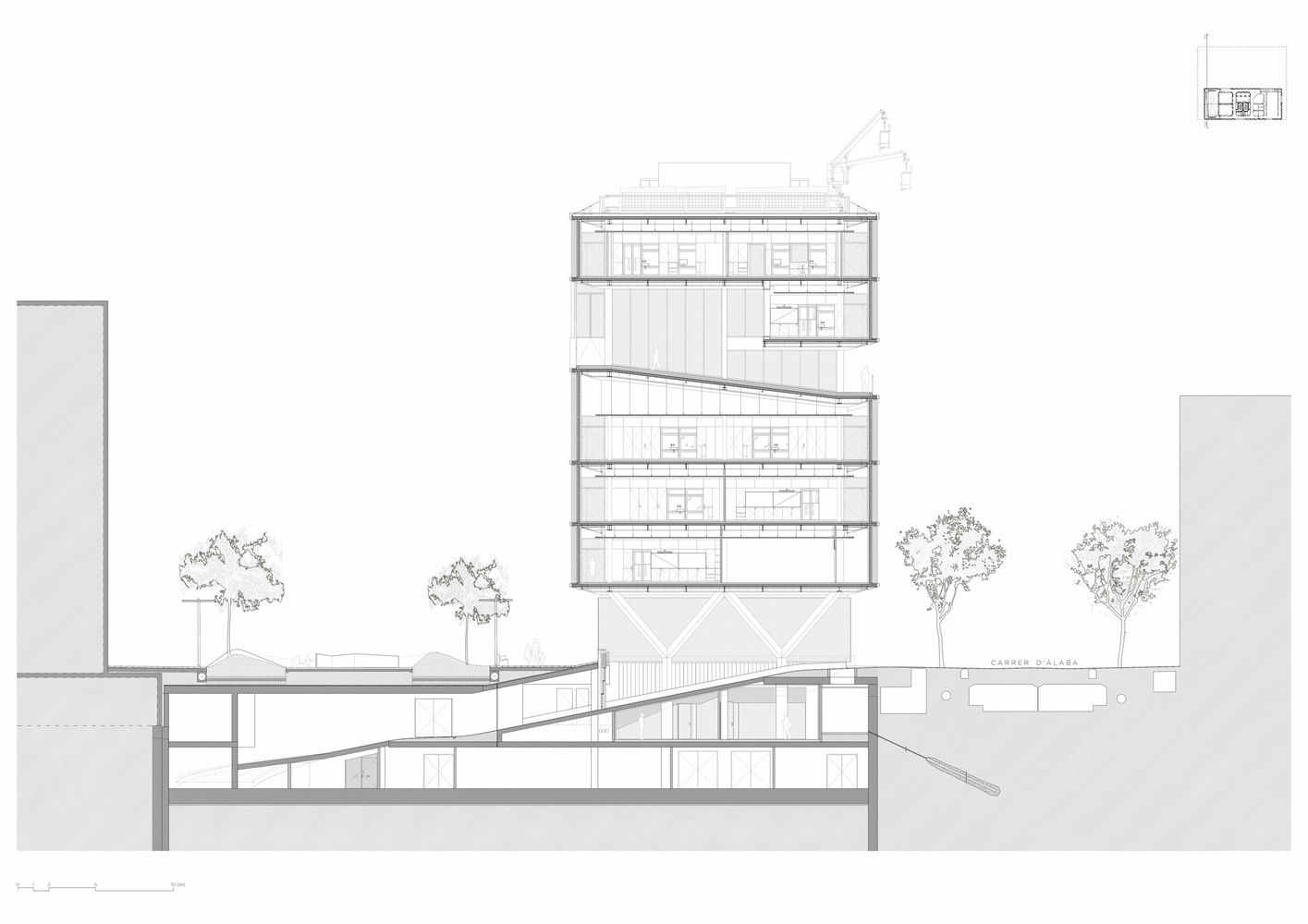
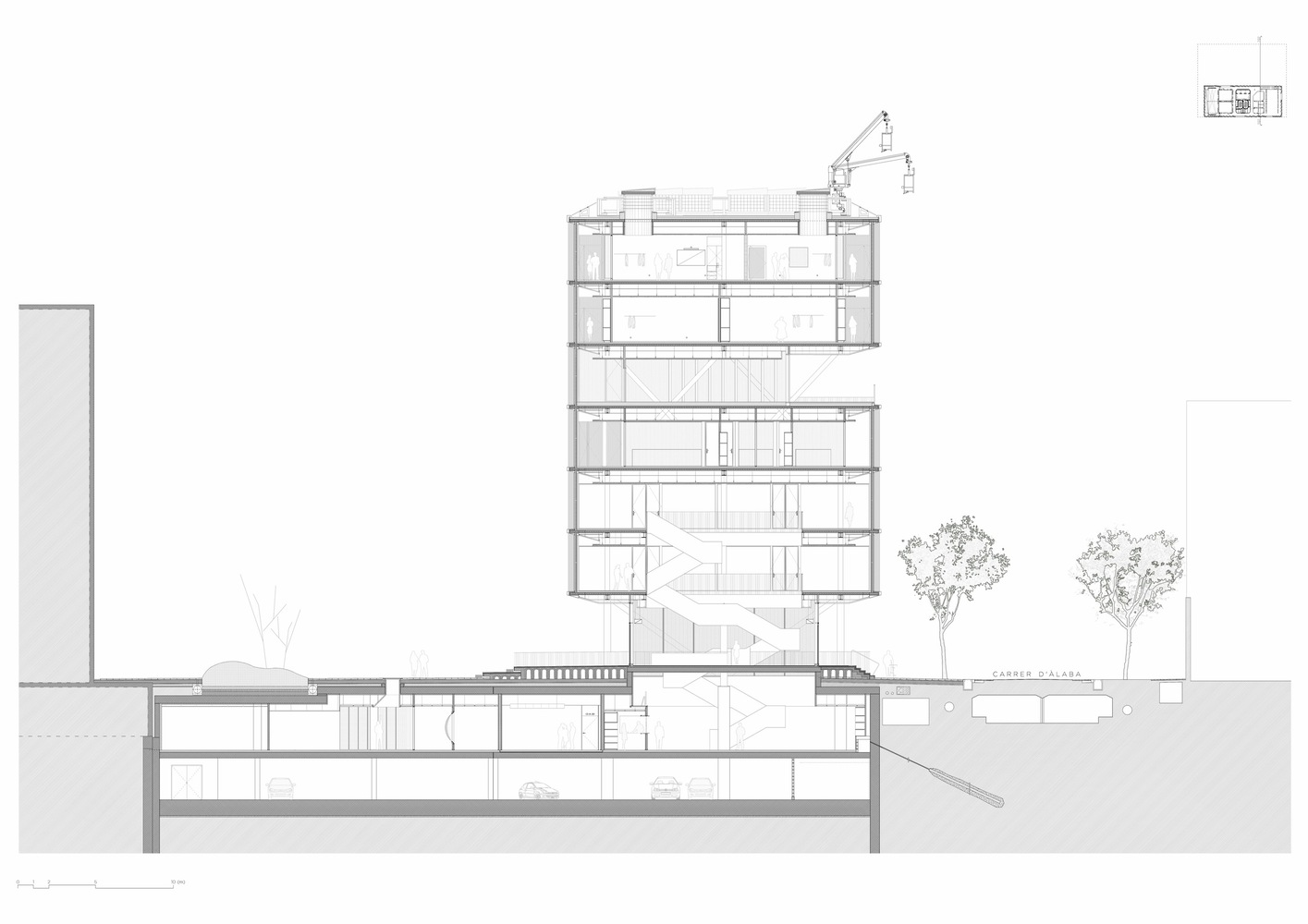

The building accommodates the European hub for the international network of design and visual arts universities, LCI Education. It is located in the former industrial district of Poblenou in Barcelona, now the technological district 22@, which is undergoing an urban transformation.
The above ground volume of the building includes classrooms, practical labs, administrative offices, a library, and student areas. Circulation is organized peripherally and parallel to the façade. This space acts as a filter, a social area, a working environment, and an exhibition space. Much like the interplay of solid and void in a classical portico, the rhythm of the façade blurs the boundaries between the interior and the exterior, transforming the journey through the building into an experience.
Underground, the building also incorporates the plaza footprint, resulting in a vast open space for students. Here, two large flexible halls for various activities coexist with workrooms, laboratories, and fabrication workshops, all illuminated by natural light filtering through the ground floor double-height spaces and skylights from the plaza above.
The façade of the building responds to various orientations through a unified strategy. It blocks direct sunlight to prevent glare while maximizing the entry of indirect light. Externally, the facade is clad in aluminum and finished with a transparent powder coating. This preserves the textural qualities and light reflection of the metal, allowing the aluminum to interact with its surroundings and the changing sunlight throughout the day. Internally, the walls are paneled in white, enhancing the natural light within.
The building is a "vertical campus" designed to accommodate approximately 3,000 students. The design aims to provide a quality urban environment in which the journey through the space, contributes to the student experience.
To achieve this, the ground floor serves as a permeable space, set back from the building's perimeter to enhance the public area, featuring glass façades that promote transparency and visual continuity. Access is provided via a bridge that crosses through the building, linking the street to the interior plaza. This unfolds like a seating space, with steps and an access ramp, thereby blurring the boundaries of the ground floor and integrating it into the urban space. The plaza becomes a community space for both students and local residents.
Below ground, a social journey for students unfolds, linking the ground floor and the first two levels through a metal staircase that crosses a quadruple height entrance foyer. Between the third and fifth floors, circulation continues externally along the recessed façade, encircling the library and linking to the "raised plaza" of the campus, located at the heart of the building (fourth floor). This space faces the sea, taking advantage of the breeze while sheltering from direct sunlight thanks to a protective overhang.
from archdaily