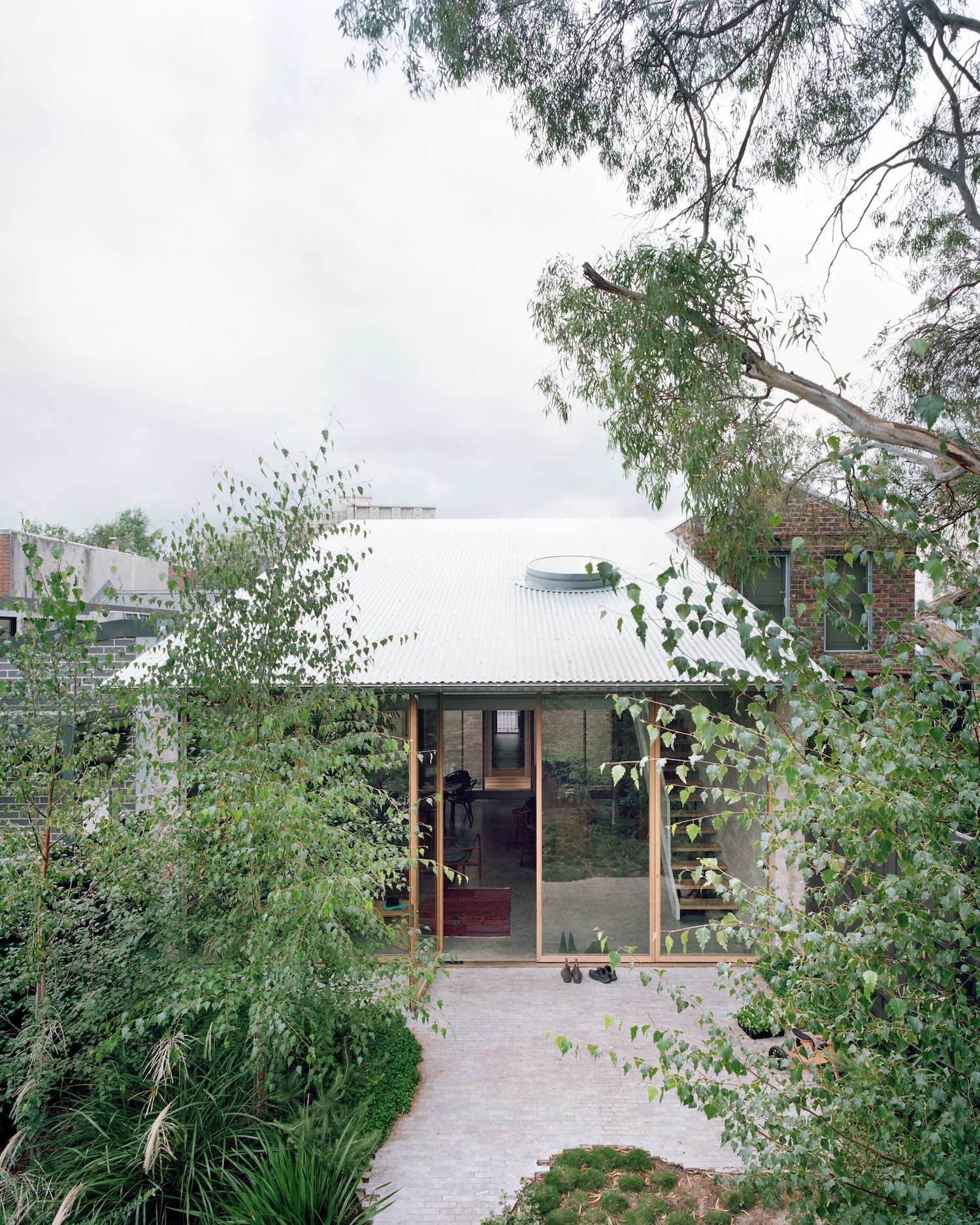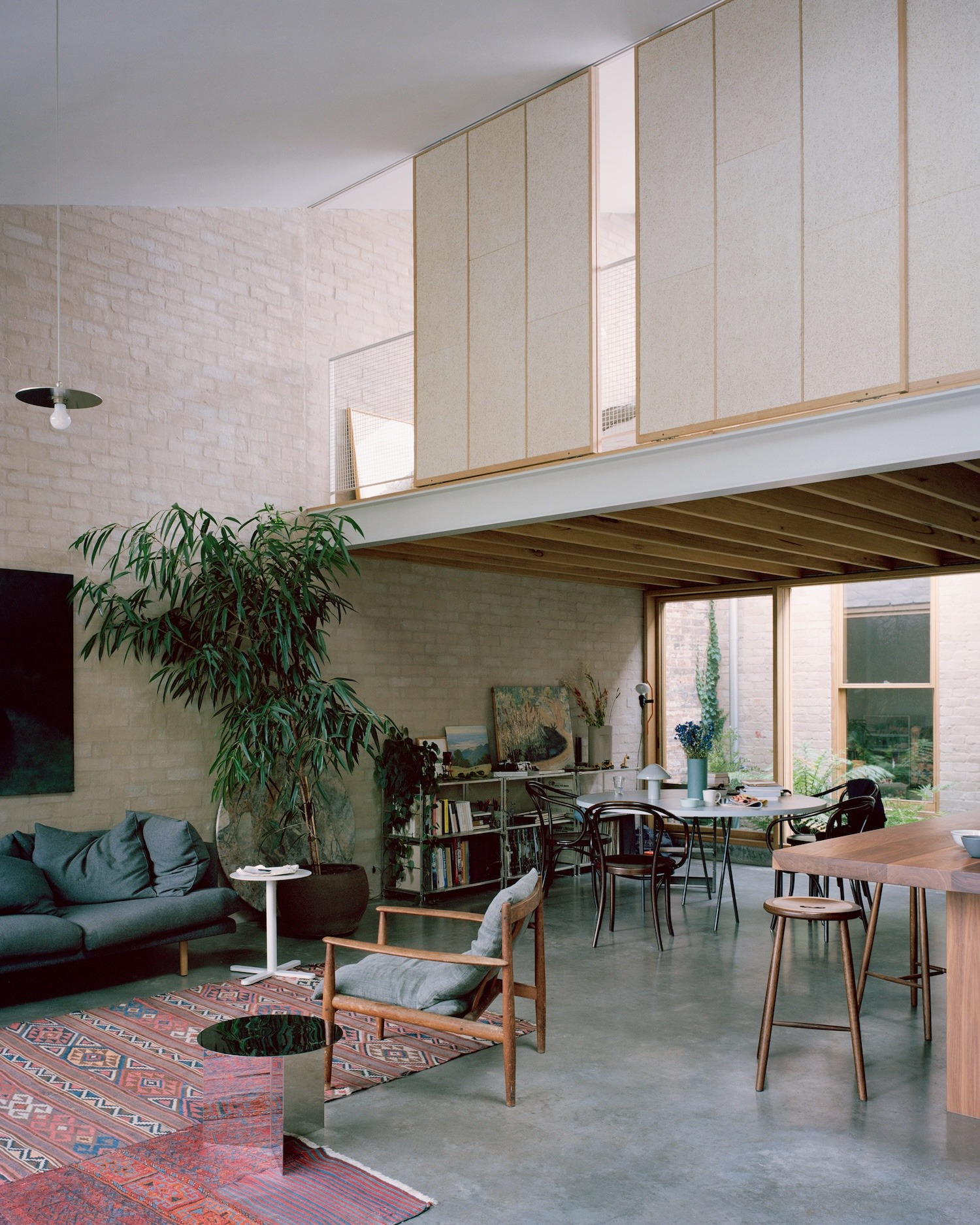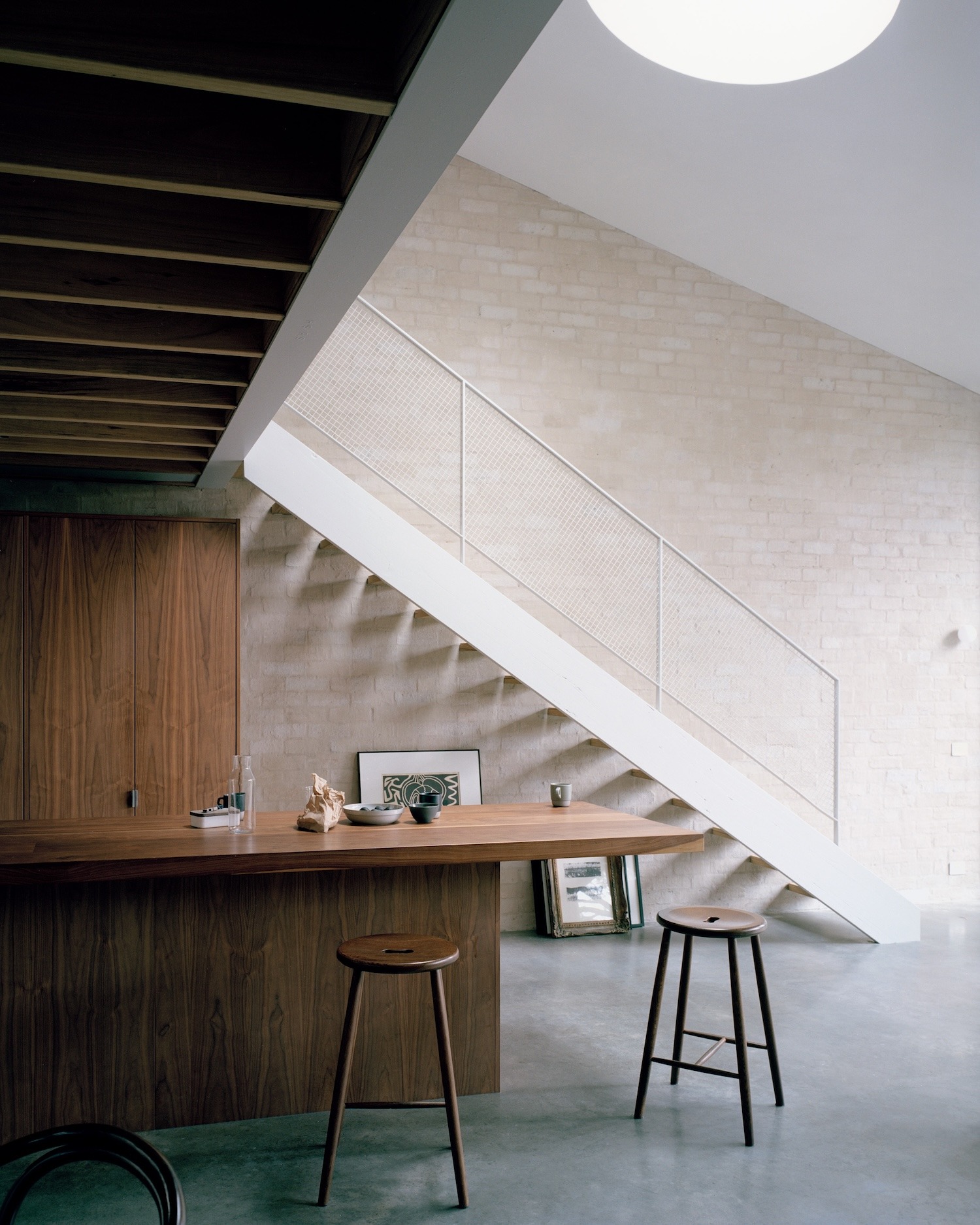"건축은 사람들이 행복해질 수 있는 공간을 만드는 것이다. 그것이 건축의 목적이자 존재 이유다."— 안도 타다오 (Tadao Ando)

 |
 |
 |
물의 기억이 빚어낸 지속가능한 거주 Lovell Burton-Carlton Cottage
물에서 시작된 이야기
칼튼 코티지는 물로부터 시작된다. 물의 부재와 풍요, 그 양극단 사이에서 말이다. 한때 야라 강으로 흘러드는 자연 수로였던 이 땅은 칼튼 지역의 산업화된 과거를 품고 있으면서, 동시에 도시 밀집화라는 현실과 마주한다.
호주 멜버른에 위치한 이 미니멀 주택에서 러벨 버튼(Lovell Burton)은 수동적 냉각 전략과 빗물 수확을 중심으로 거주 공간을 조직했다. 이는 환경적 책임에 대한 정교한 이해를 보여주지만, 더 중요한 것은 지속가능성이 어떻게 일상 거주의 시적 언어로 직조될 수 있는지를 증명한다는 점이다.
재료가 품은 서사
이 집의 재료 선택은 과시적 소비가 아닌 신중한 큐레이션의 이야기를 들려준다. 재활용된 경목 골조, 철거 현장에서 구해온 벽돌, 버려진 필바라 석재 슬래브가 조리대로 다시 태어나는 과정들. 이러한 선택들은 우리가 '재료 의식'이라 부를 수 있는 태도를 드러낸다. 각각의 요소가 기능적 목적과 함께 역사적 층위를 동시에 지니는 것이다.
단단한 호두나무로 구성된 주방은 "하나의 새로운 가구"로 개념화되었다. 시간이 흐르면서 자연스럽게 파티나를 입으며, 가족의 식사와 일상의 의례들이 새겨진 살아있는 기록이 될 것이다.
이러한 재료에 대한 접근법은 아츠 앤 크래프츠 운동의 정직한 재료 사용에서부터 왕수(Wang Shu) 같은 현대 건축가들의 작업까지 이어지는 적응적 재활용의 광범위한 전통과 연결된다. 그러나 칼튼 코티지의 혁신은 역사적 참조에 있는 것이 아니라, 실용적인 환경적 관심사를 공간의 넉넉함과 통합시키는 데 있다.
유연함이라는 건축 언어
12개 구획에 걸친 공간들의 느슨한 배치는 설계자들이 표현하는 '적응가능성'을 만들어낸다. 아이들이 자라고, 계절이 바뀌고, 가족의 필요가 변화함에 따라 기능을 바꿀 수 있는 방들이다.
이러한 유연성은 일본의 '마(間)' 개념을 연상시킨다. 공간이 숨 쉬고 변화할 수 있도록 하는 생산적 여백 말이다. 바닥면의 부드러운 단차와 기존 박공지붕과 새로운 외경사 지붕 사이의 상호작용은 하루 종일 변화하는 빛과 그림자의 안무를 창조한다.
빛이 그리는 일상의 궤적
거대한 유리 개구부들은 단순히 외부를 내부로 끌어들이는 것을 넘어, 시간의 흐름을 공간 속에 새겨 넣는다. 아침 햇살이 2층 침실을 깨우고, 오후의 빛이 1층 거실을 가로지르며, 저녁 노을이 정원의 녹음과 함께 실내로 스며든다.
이는 단순한 기능적 배치를 넘어서, 거주자가 자연의 리듬과 함께 살아갈 수 있는 건축적 경험을 제공한다. 콘크리트 바닥의 차가운 질감과 목재의 따뜻함, 벽돌의 거친 촉감이 어우러져 다감각적 거주 환경을 완성한다.
미래를 향한 기억의 건축
칼튼 코티지는 과거의 재료들로 미래의 거주 방식을 제안한다. 이곳에서 지속가능성은 환경 공학의 냉정한 계산이 아니라, 일상의 온기 속에서 자연스럽게 실현되는 삶의 태도가 된다.
물을 모으고, 재료를 다시 사용하고, 공간을 유연하게 활용하는 일들이 모두 하나의 일관된 거주 철학으로 엮어진다. 이는 건축이 단순히 기능을 수용하는 용기가 아니라, 삶의 가치를 구현하는 매체임을 보여주는 사례다.
러벨 버튼의 칼튼 코티지는 작지만 강력한 메시지를 전한다. 진정한 지속가능성은 기술적 해법이 아니라 삶에 대한 태도에서 시작된다는 것을. 그리고 그 태도가 공간 속에서 어떻게 아름다운 일상으로 꽃필 수 있는지를 보여준다.
Write by Claude & Jean Browwn














Carlton Cottage is a minimal home located in Carlton, Australia, designed by Lovell Burton. The cottage’s transformation begins with water both its absence and abundance. Situated at what was once a natural watercourse feeding the Yarra River, the site carries the memory of Carlton’s industrial past while confronting the realities of urban densification. The designers’ decision to organize the dwelling around passive cooling strategies and water harvesting reflects a sophisticated understanding of environmental stewardship, but more importantly, it demonstrates how sustainability can be woven into the very poetry of domestic life.
The material palette tells a story of careful curation rather than conspicuous consumption. Repurposed hardwood framing, bricks salvaged from demolition, a discarded Pilbara stone slab reborn as benchtops these choices speak to what we might call “material consciousness,” where each element carries both functional purpose and embedded history. The kitchen, conceived as “a new piece of furniture” in solid walnut, will patina over time, becoming a living record of family meals and daily rituals.
This approach to materiality connects Carlton Cottage to a broader tradition of adaptive reuse that stretches from the Arts and Crafts movement’s emphasis on honest materials to contemporary architects like Wang Shu, whose work demonstrates how recycled elements can carry cultural memory forward. Yet the cottage’s innovation lies not in its historical references but in its integration of pragmatic environmental concerns with spatial generosity.
The loose arrangement of spaces across twelve squares creates what the designers describe as adaptability rooms that can shift function as children grow, seasons change, and family needs evolve. This flexibility recalls the Japanese concept of ma, the productive emptiness that allows spaces to breathe and transform. The gentle stepping of floor planes and the interplay between the existing gable and new skillion roof create a choreography of light and shadow that changes throughout the day.
FROM LEIBAL