"건축의 역사는 빛을 위한 투쟁의 역사다."- 르 코르뷔지에

15제곱미터의 풍요로움 파리 지붕 아래, 제약이 만든 빛의 거처 IN SINU Architectes-Studio Marthe
제약에서 풍요로
스튜디오 마르트는 프랑스 파리 오스만 양식 건물 최상층에 자리한 미니멀리스트 스튜디오 아파트다. IN SINU Architectes가 설계한 15제곱미터 공간으로, 과거 하인방 두 개를 통합했다. 극소 면적이지만 2025년 완성된 이 프로젝트는 전략적 건축 개입을 통해 공간적 풍요로움을 달성할 수 있음을 증명한다.
이러한 전환의 핵심에는 지붕창이라는 단일한 제스처가 있다. 하나의 개입이 내부 볼륨을 확장하는 동시에 파리 지붕 풍경과의 시각적 연결을 구축한다. 불규칙한 볼륨 라인은 의도적 기하학을 따라 엄격한 직교성을 거부하며, 서비스 룸 결합에서 비롯된 공간의 불규칙성을 해결해야 할 문제가 아닌 디자인 기회로 전환한다.
빛과 반사의 건축
지붕창은 하루 종일 변화하는 자연광을 실내로 끌어들인다. 빛이 시간의 흐름을 드러내며 제한된 면적 안에서 공간 인식을 구조화한다. 어두운 서비스 공간은 이 단일 개입을 통해 밝은 거처로 탈바꿈한다. 채광 전략과 위치 선정이 정밀하게 계산된 결과, 빛의 포획과 경관의 프레이밍이 극대화되었을 때 공간의 성격이 근본적으로 변화할 수 있음을 보여준다.
동시에 스테인리스 스틸 복합 기능체가 공간의 중심축을 형성한다. 조각적으로 다듬어진 거울면 수납공간이 욕실 기능을 포함한 모든 설비를 숨기며, 반사면은 지붕창의 빛을 붙잡아 공간 곳곳에 흩뿌린다. 거울에 떠오르는 파리 풍경의 반영이 도시 경관과 내밀한 거주 공간을 연결한다. 이 컴팩트한 서비스 요소가 필수 기능을 최소 면적 안에 집약시키면서, 남은 공간은 개방된 거주 영역으로 작동한다. 거울 표면이 만드는 공간 증폭 효과는 스튜디오의 물리적 한계를 시각적으로 상쇄한다.
시간의 층위
거주 영역은 밝은 애쉬 원목 마감재로 감싸진다. 거친 촉감의 텍스처가 따뜻함과 부드러움을 더하며 차가운 반사성 스테인리스 스틸과 대비를 이룬다. 이 재료의 상호작용이 실용적 기능과 유기적 편안함을 결합시킨다. 중성적 화이트 톤이 고요한 분위기를 조성하는 가운데, 노출된 서까래는 공간을 역사적 맥락에 고정시킨다. 19세기 오스만 건축의 구조적 뼈대가 21세기 미니멀리즘과 공존하며, 시간의 층위가 15제곱미터 안에서 겹쳐진다.
재료 전략은 제한된 팔레트를 통해 텍스처 변주와 반사 속성으로 공간적 풍부함을 창출하는 방식을 명확히 보여준다. 스테인리스 스틸의 차가운 반사면이 기능을 담당한다면, 애쉬 원목의 따뜻한 촉감은 거주의 온기를 제공한다. 두 재료 사이의 긴장이 공간에 역동성을 부여하며, 노출 서까래는 이 현대적 개입이 역사적 연속성 위에 있음을 상기시킨다.
IN SINU Architectes는 15제곱미터라는 제약을 창조의 동력으로 전환했다. 지붕창이 빛을 부르고, 거울이 공간을 늘리며, 복합 기능체가 혼란을 정돈하고, 노출 서까래가 시간을 불러들이고, 애쉬 원목이 온기를 더한다. 파리 하인방의 좁은 천장 아래에서 풍요로운 거처가 탄생했다. 건축이 물리적 한계를 넘어서는 순간, 공간의 본질은 면적이 아니라 빛과 반사와 재료의 관계 속에서 드러난다.
Write by Claude & Jean Browwn

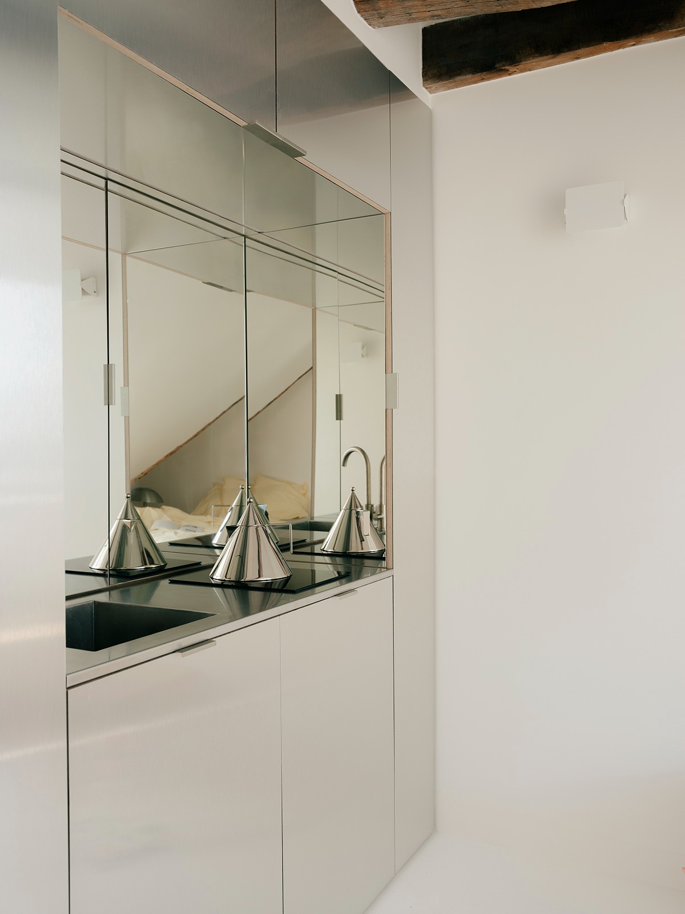
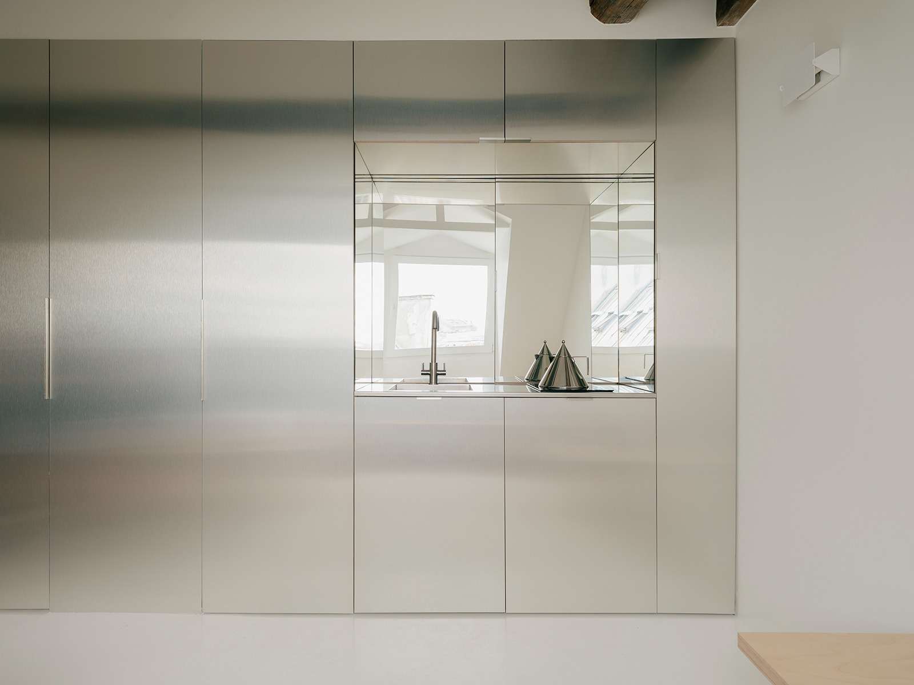
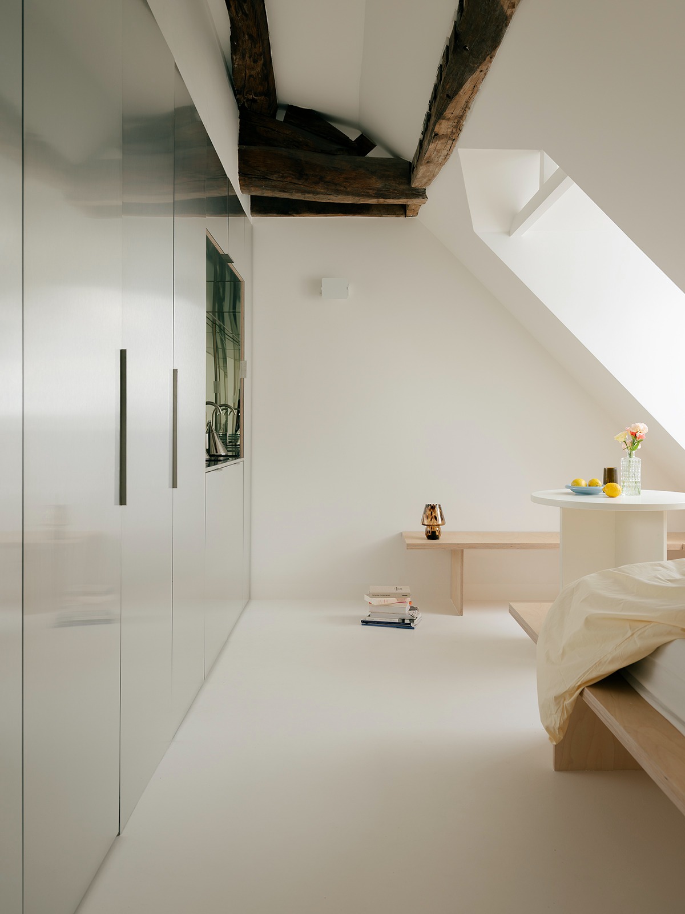

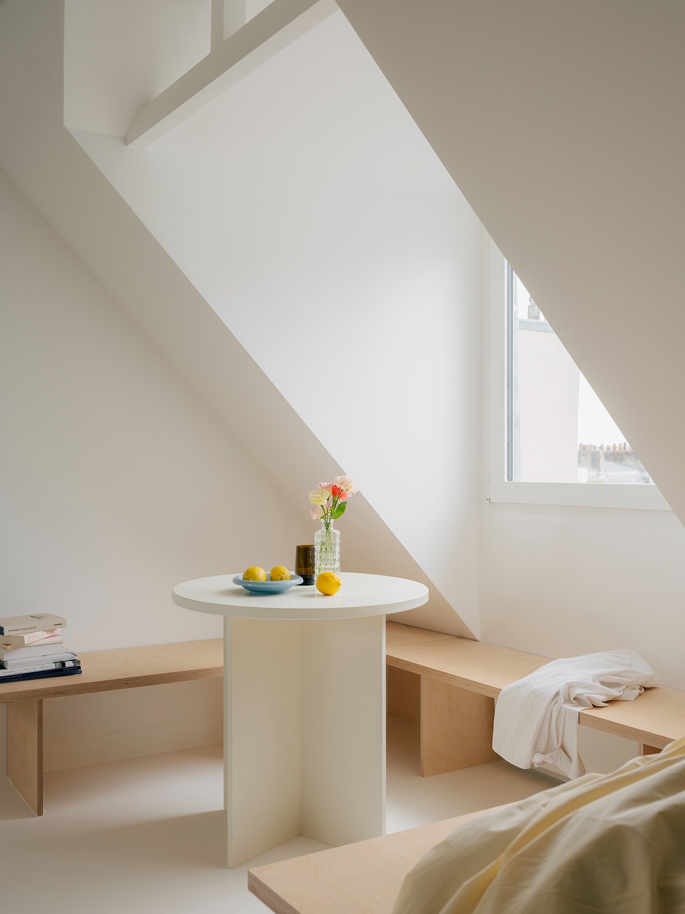
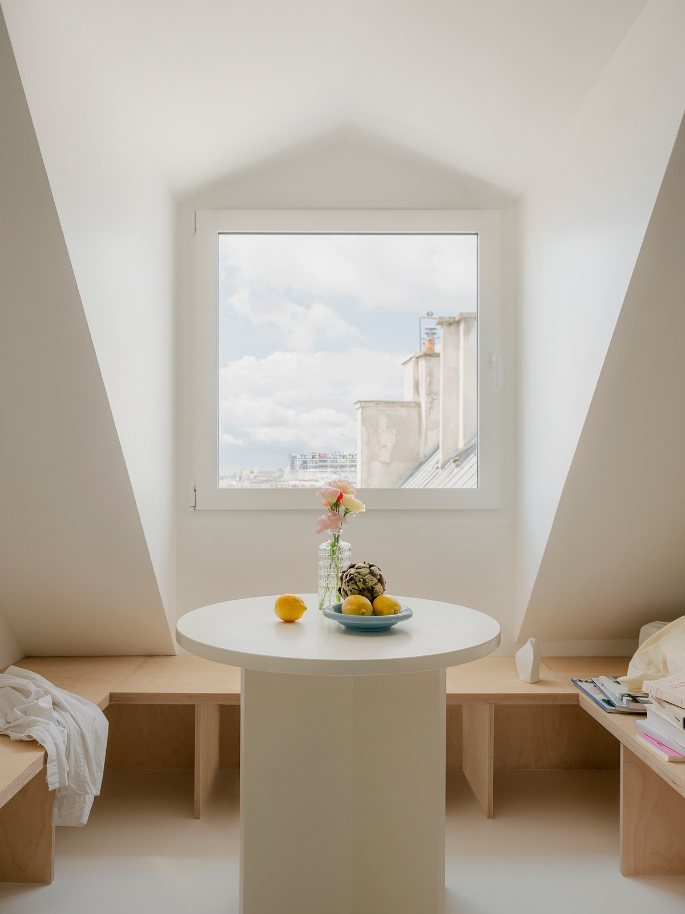
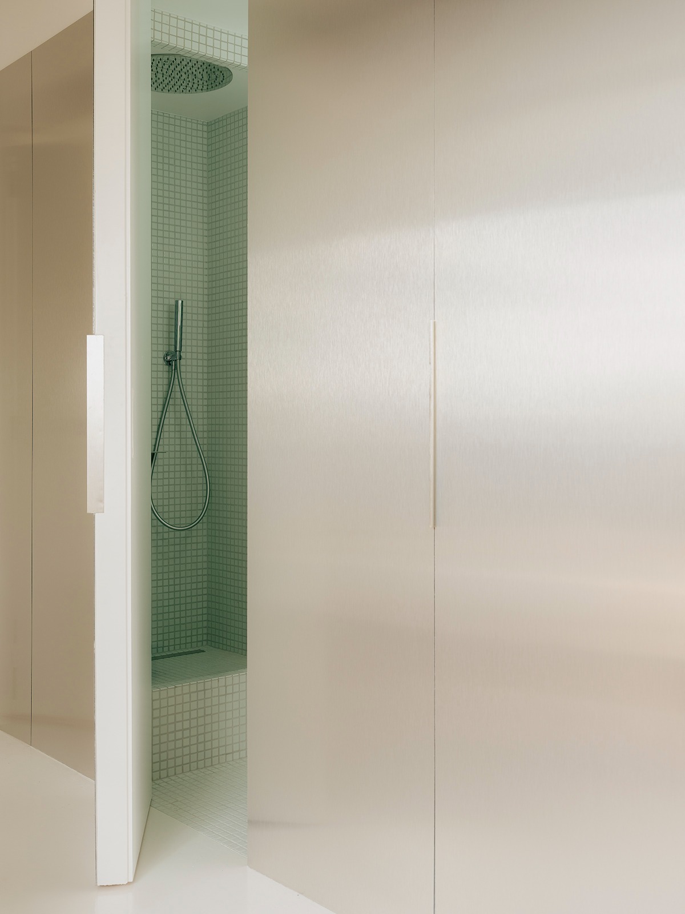
Studio Marthe is a minimalist studio apartment located in Paris, France, designed by IN SINU Architectes. This 15-square meter space at the top of a Haussmannian building unites two former maid’s rooms, demonstrating how compact attic conversions can achieve spatial generosity through strategic architectural interventions. The 2025 project introduces a dormer window that functions as primary design gesture, expanding interior volume while establishing visual connection to Parisian rooftops.
The dormer window introduces shifting natural light that moves through the interior, revealing temporal passage while structuring spatial perception within the constrained footprint. This architectural addition transforms what would otherwise be a dark service space into luminous dwelling, demonstrating how single interventions can fundamentally alter spatial character when carefully positioned to maximize light capture and view framing.
A stainless steel utility piece incorporating sculpted mirrored niche conceals all equipment including bathroom functions, its reflective surface capturing dormer light while suspending reflections of Paris that link domestic intimacy with urban landscape. This compact service element consolidates necessary functional requirements within minimal footprint, allowing remaining space to function as open living area. The mirrored surfaces create spatial multiplication effects that counteract the studio’s modest dimensions.
The served space receives light ash cladding with raw tactile textures that introduce warmth and softness contrasting with cold reflective stainless steel. This material interplay merges utilitarian function with organic comfort while neutral white establishes serene atmosphere resonating with exposed beams that anchor the space in historical context. The material strategy demonstrates how limited palettes can create spatial richness through textural variation and reflective properties.
The irregular volumetric lines trace deliberate geometry that rejects strict orthogonality, establishing character through controlled deformation rather than conventional spatial organization. This approach acknowledges the space’s origins as combined service rooms with inherent irregularities, treating these constraints as design opportunities rather than problems requiring correction.
from leibal