"건축은 정원이고, 정원은 건축이다."루이스 바라간

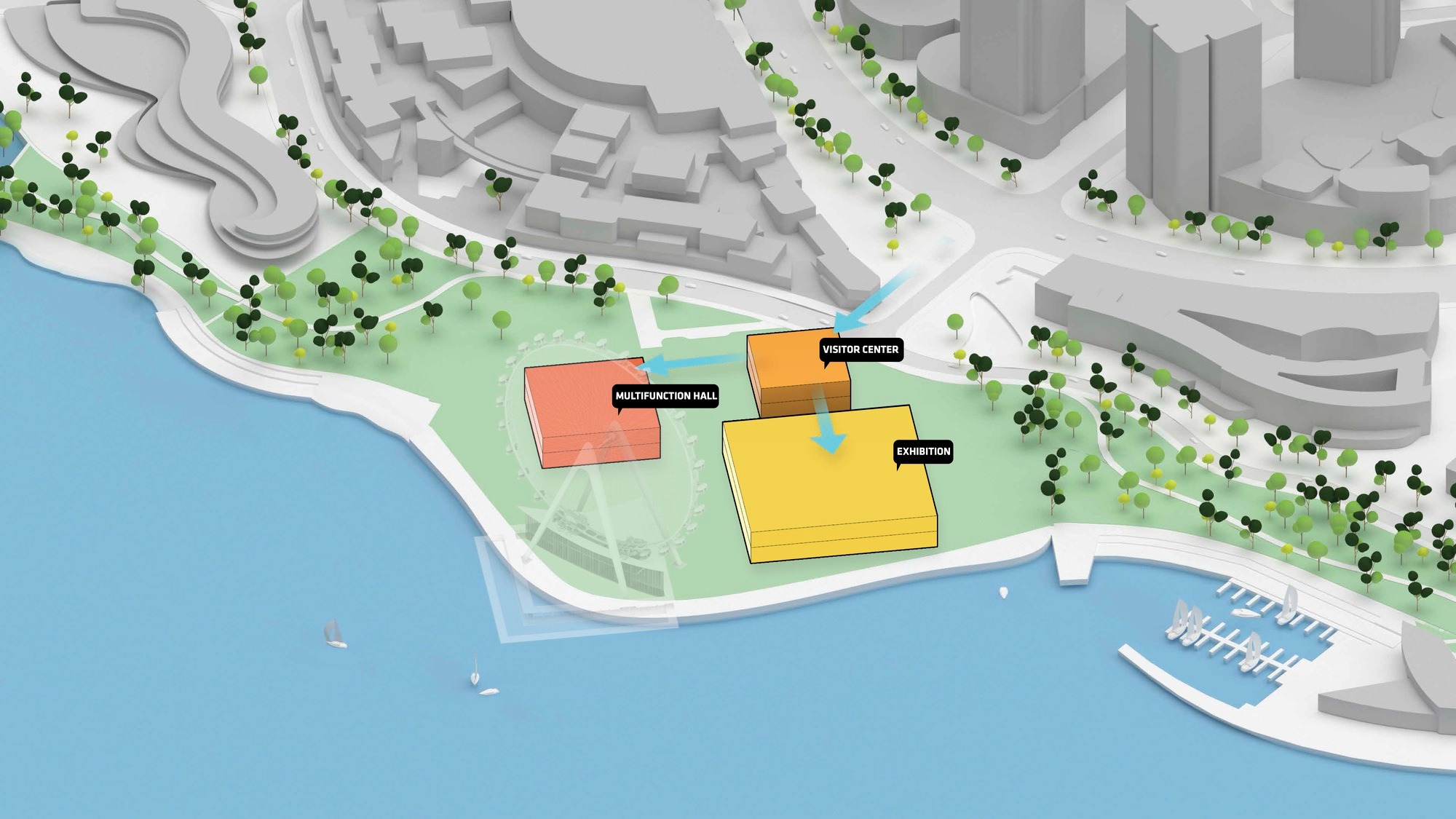 |
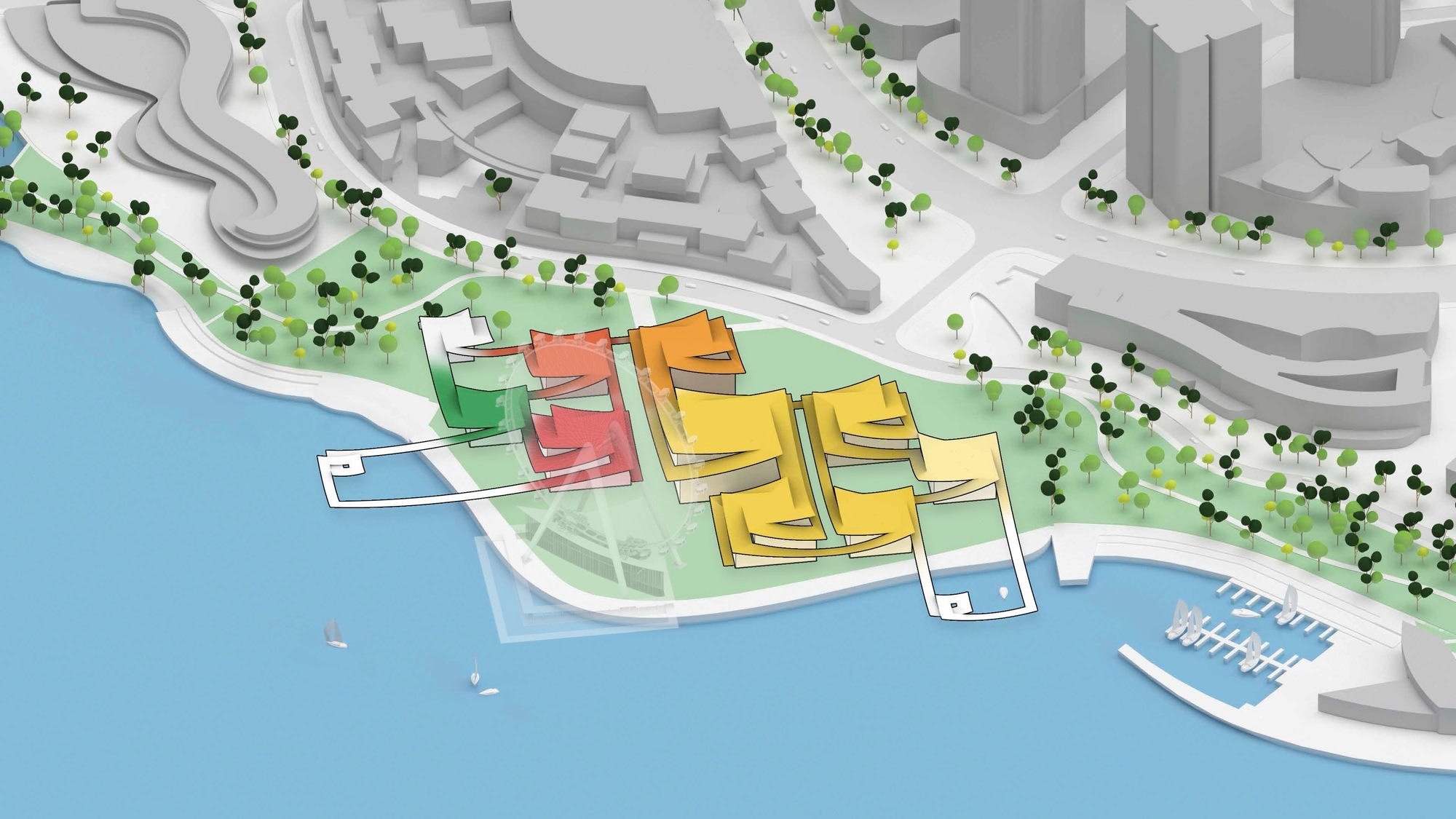 |
 |
수저우 현대미술관: 정원이 된 미술관 BIG-Suzhou Museum of Contemporary Art
BIG가 설계한 수저우 현대미술관이 2026년 문을 연다. 12개 파빌리온, 60,000제곱미터 규모다. 핵심은 중국 정원의 전통 요소인 랑(廊), 즉 회랑을 현대 미술관으로 재해석했다는 점이다.
진지호 수변에 들어서는 이 건물은 수저우 하모니 개발 그룹이 의뢰했고, BIG가 ARTS Group, Front Inc.와 협업했다. 중국 현대미술의 새 거점이 될 전망이다.
설계 개념은 명확하다. 열 개의 파빌리온을 하나의 물결치는 지붕으로 묶었다. 지붕선은 전통 기와 처마를 연상시킨다. 나머지 두 개 파빌리온은 내년 완공되며 호수 위로 뻗어 나간다. 지상과 지하 통로가 전체를 연결한다.
비야케 잉겔스는 "파빌리온과 중정이 중국 매듭처럼 얽힌 정원"이라 설명한다. 대관람차 사이를 누비며 도시와 호수를 잇는 구조다. 땅에서 보면 미로처럼 복잡하지만, 위에서 내려다보면 명확한 패턴이 드러난다. 지붕은 제5의 입면이다.
입면은 물결무늬 유리와 스테인리스 스틸이다. 하늘과 물, 정원이 그대로 비친다. 건축과 자연의 경계가 사라진다. 계절과 전시에 따라 동선을 바꿀 수 있는 유연한 구조다.
관람객은 넓은 광장에서 시작한다. 내부로 들어가거나 호수로 뻗은 산책로를 걷는다. 대관람차에서도 조망 가능하다. 내부는 고측창과 천창으로 자연광을 끌어들인다. 네 개 파빌리온이 주 갤러리고, 나머지는 입구, 다목적홀, 극장, 레스토랑이다. 하나의 동선이 전체를 관통한다.
조경은 포장에서 녹지로, 다시 수변 식재로 전이된다. 미술관-땅-호수로 이어지는 자연스러운 흐름이다. GBEL 2-Star 그린 빌딩 인증을 목표로 자연 차양과 환기, 현지 소재를 활용한다.
개관전 머티리얼리즘은 BIG가 직접 기획했다. 비야케 잉겔스가 이탈리아 디자인 매거진 도무스 게스트 에디터로 활동하며 각 호마다 다룬 소재 연구를 확장한 것이다. 돌, 흙, 콘크리트, 금속, 유리, 목재, 직물, 플라스틱, 식물, 재활용 소재가 BIG 건축을 어떻게 형성하는지 보여준다. 코펜하겐 본사, 덴마크 해양박물관, 구글 베이 뷰 등 20개 프로젝트의 대형 모형이 전시된다.
수저우는 중국 정원 문화의 중심지다. BIG는 그 전통을 단순히 인용하지 않았다. 회랑의 본질인 '연결'과 '프레이밍'을 현대 미술관 공간으로 번역했다. 결과는 정원도 아니고 미술관도 아닌, 둘이 하나 된 새로운 공간이다.
전통과 현대, 자연과 인공의 경계를 흐리는 건축. 그것이 BIG가 수저우에 제시한 답이다.
Write by Claude & Jean Browwn






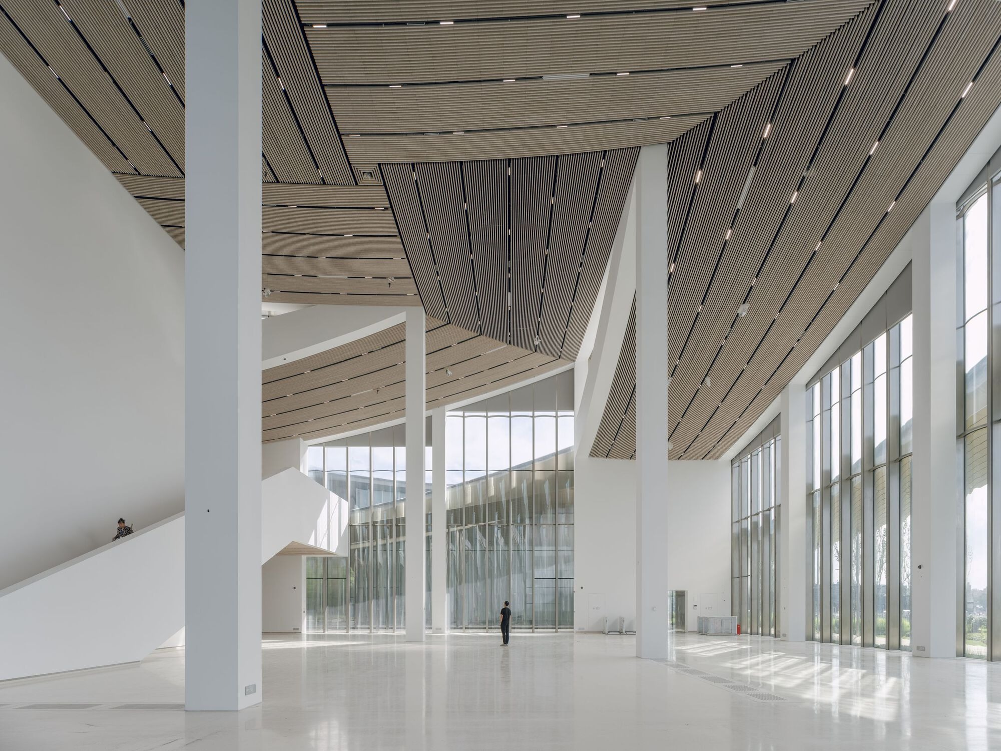




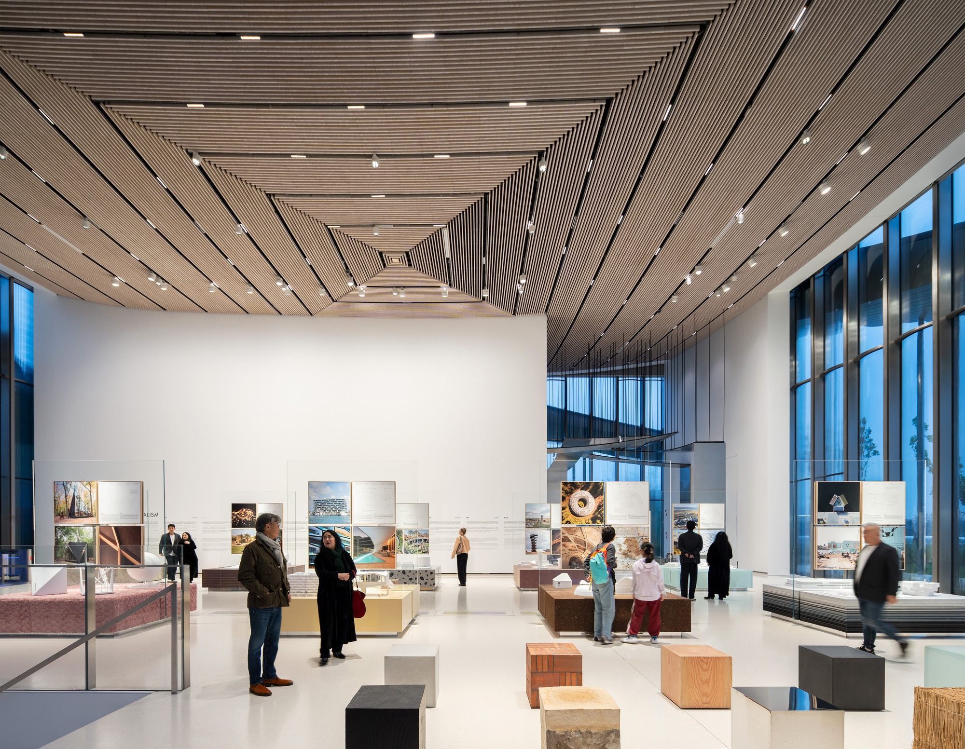
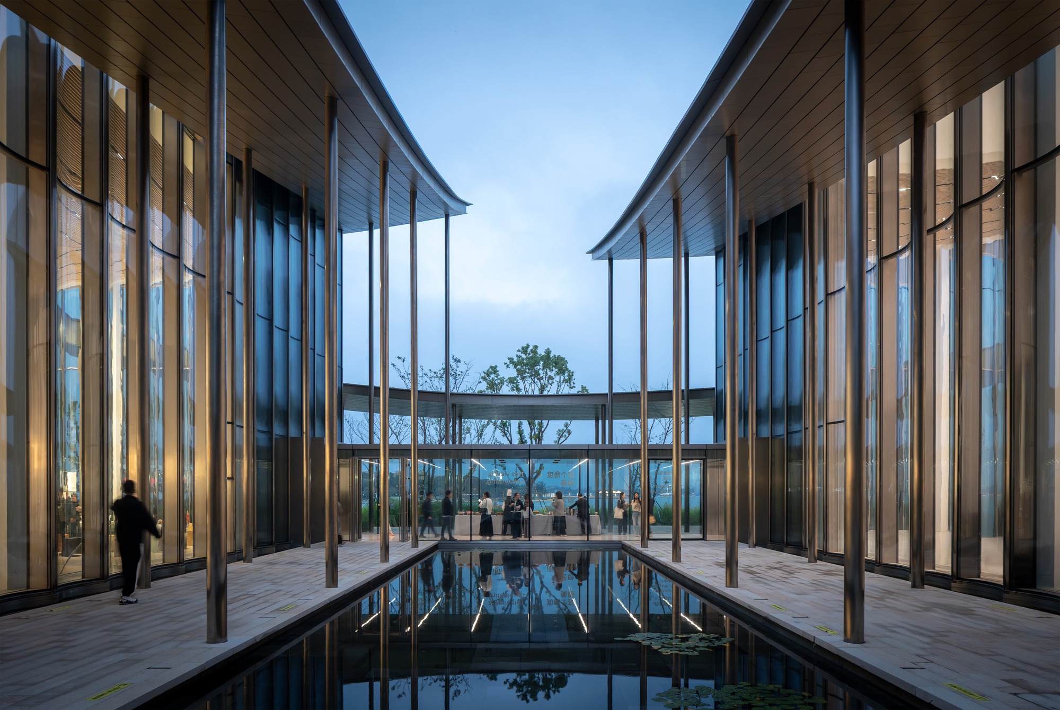
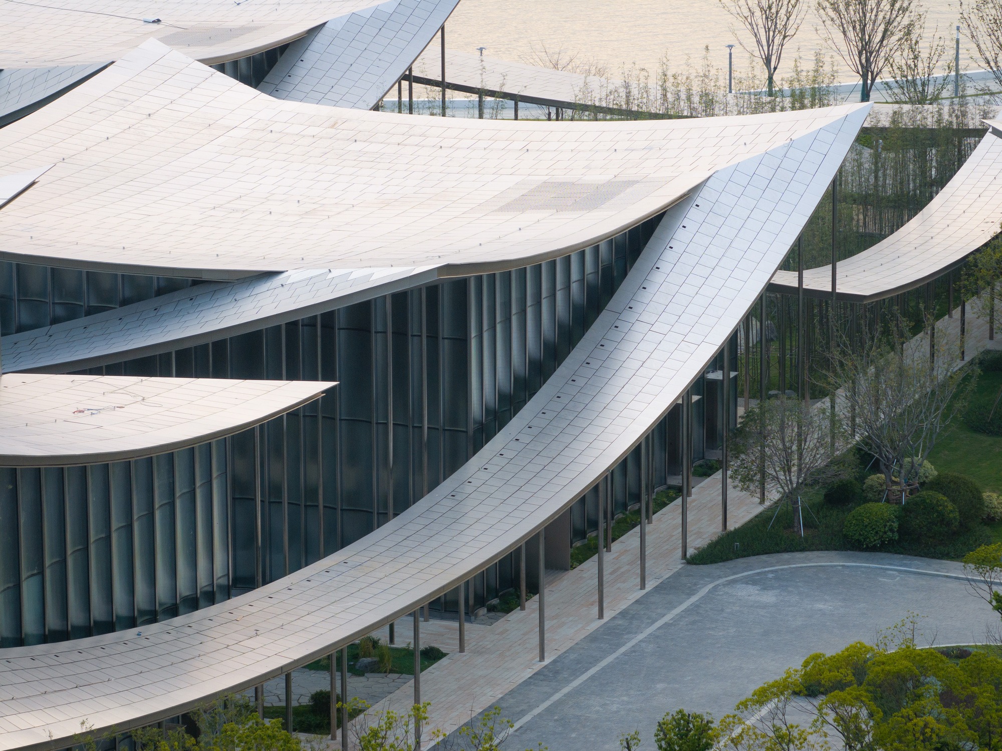
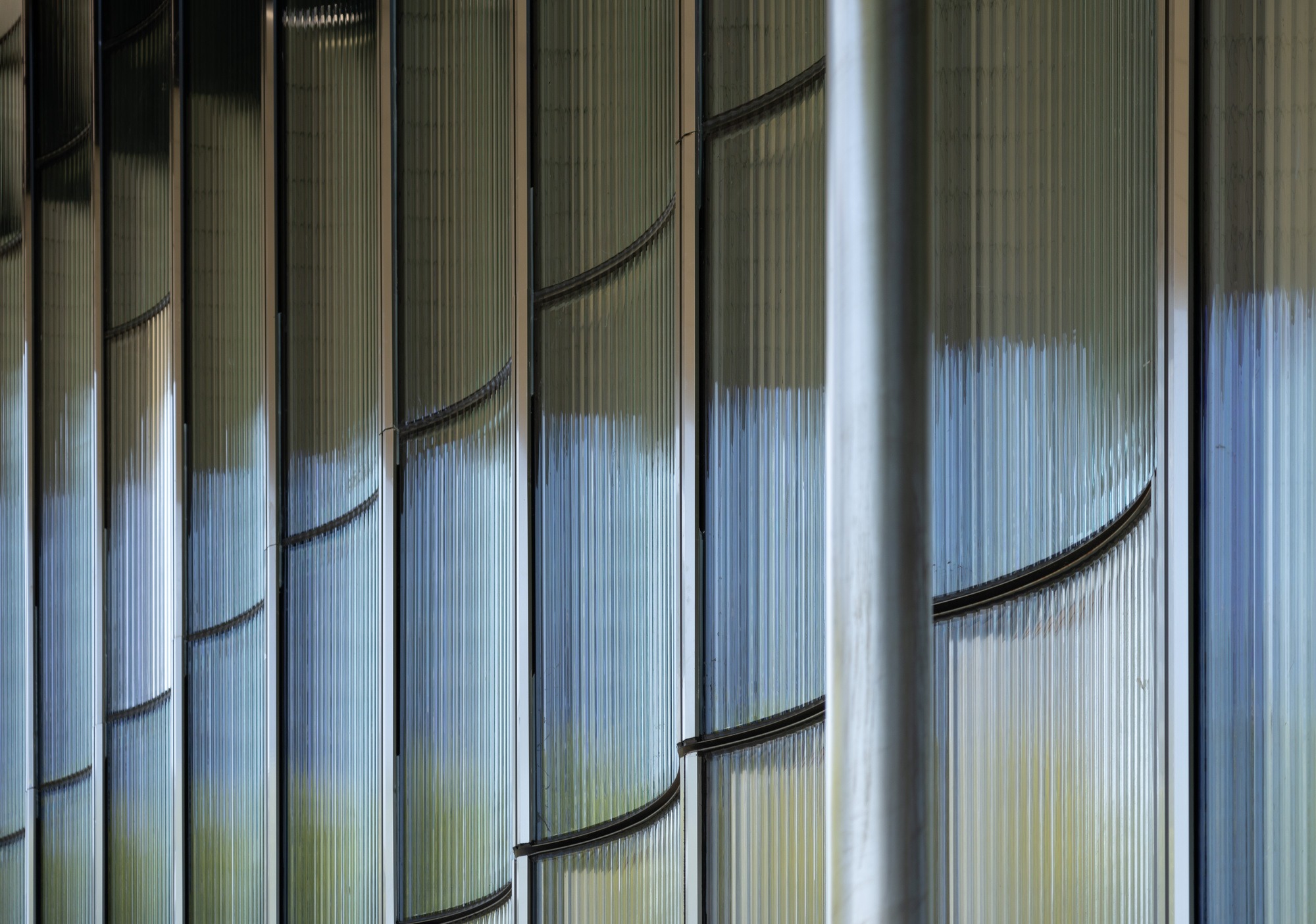
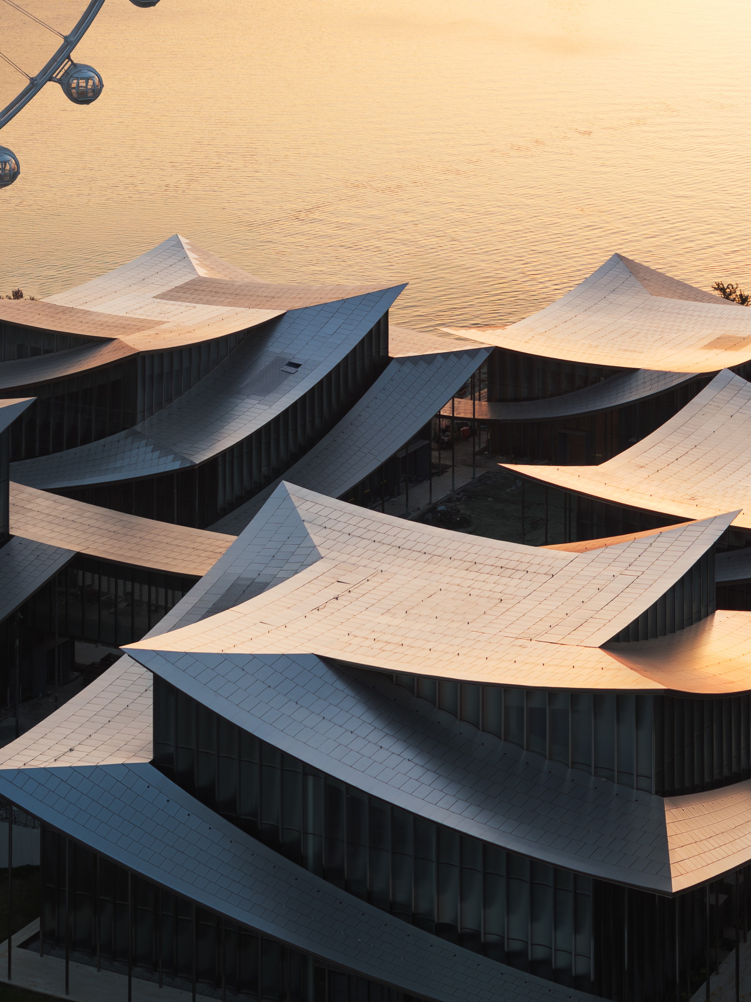

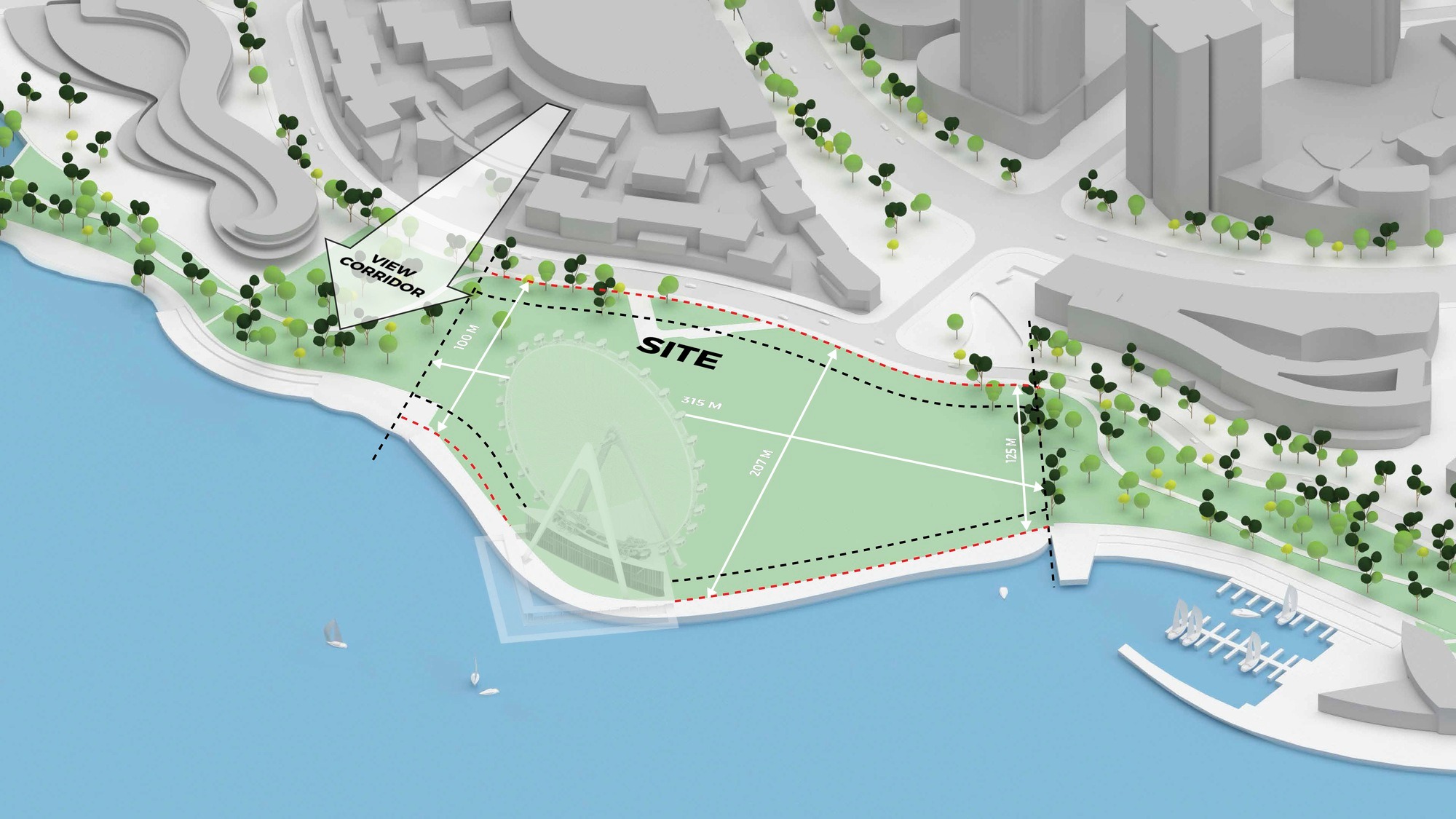

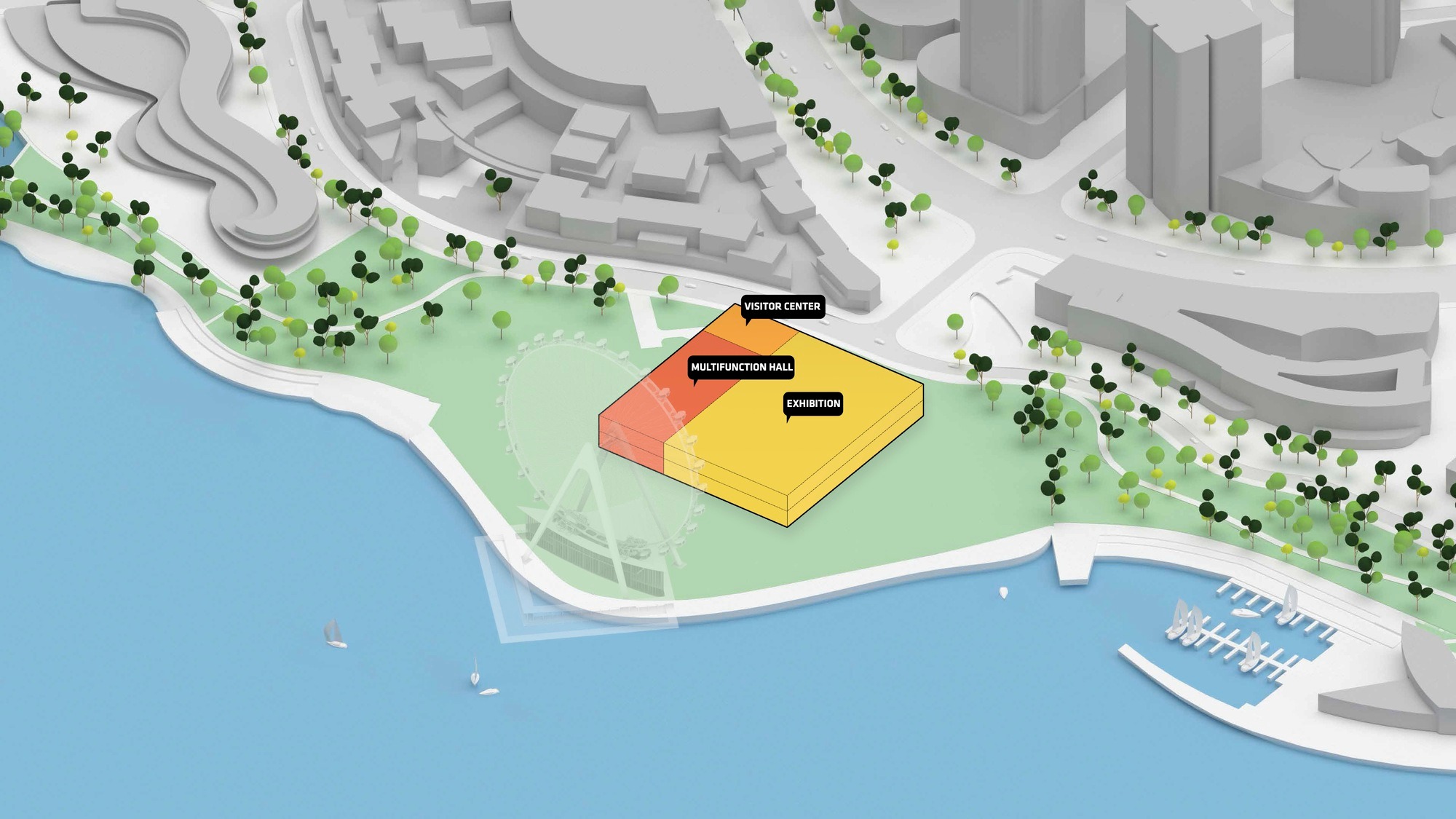



The Suzhou Museum of Contemporary Art (Suzhou MoCA), designed by BIG, will soon open its doors to the public for the exhibition, Materialism. Conceived as a village of 12 pavilions under a ribbon-like roof, the 60,000 m2 museum offers a modern interpretation of the garden elements that have defined Suzhou's urbanism, architecture, and landscape for centuries. Materialism, curated by BIG, will take visitors on a material odyssey starting from stone and ending with recyclate.
Commissioned by Suzhou Harmony Development Group and designed by BIG Bjarke Ingels Group in collaboration with ARTS Group and Front Inc., Suzhou MoCA is located along the Jinji Lake waterfront as a new venue for contemporary art, design, and public life in China. The museum will officially open its doors to the public in 2026.
The architecture of the museum is rooted in the tradition of Suzhou's gardens by reimagining the 'lang' 廊-a long, covered corridor that traces a path. Ten interconnected pavilions are unified beneath a continuous roof whose gentle undulations recall the silhouette of tiled eaves. The remaining two pavilions will be built next year, extending over Jinji Lake and linking to the main structure via covered pathways.
"Suzhou is the cradle of the Chinese garden. Our design for the Suzhou Museum of Contemporary Art is conceived as a garden of pavilions and courtyards. Individual pavilions are woven together by glazed galleries and porticoes, creating a Chinese knot of interconnected sculpture courtyards and exhibition spaces. Weaving between the legs of the Ferris wheel, the museum branches out like a rhizome, connecting the city to the lake. The result is a manmade maze of plants and artworks to get lost within. Its nodular logic only becomes distinctly discernible when seen from the gondolas above. Against the open space of the lake, the gentle conical curvature of the roofs forms a graceful silhouette on the waterfront. From above, the stainless roof tiles form a true fifth facade." - Bjarke Ingels, Founder & Creative Director, BIG
Clad in rippled and curved glass and warm toned stainless steel, the façades reflect the surrounding sky, water, and gardens - blurring the boundaries between architecture and the natural environment. The pavilions are connected above and underground via bridges and tunnels, offering the museum flexibility to manage circulation according to seasons and exhibitions. Together, the rooms frame a sequence of gardens and courtyards, guiding visitors on a journey that intertwines art, history, nature, and water.
Arriving at the museum, visitors are welcomed by an expansive plaza in front of the Visitor Centre. From here, museumgoers can proceed inside or explore the grounds, meandering along the walkways that extend out into Jinji Lake, which can be seen from above while on the Suzhou Ferris wheel. Inside, natural light enters through clerestories and skylights, animating the galleries with a play of shadow and reflection. Four of the museum's pavilions comprise the main gallery experience, while the remaining pavilions include a grand entrance space, multifunction hall, theater, and restaurant. A continuous path guides visitors through the museum, branching off into smaller routes between the galleries.
The museum's landscape design creates a welcoming public space along Jinji Lake through a series of interconnected gardens. As visitors approach the waterfront, the gardens gradually transition from hardscape to greenery to finally water-themed plantings, reflecting a natural progression from museum to land to lake. Designed to achieve China's GBEL 2-Star Green Building certification, Suzhou MoCA integrates passive shading, natural ventilation, and locally sourced materials to create a cultural landmark for the city.
The Materialism exhibition expands on Bjarke Ingels' year long guest editorship of Italian design magazine Domus, where each issue focuses on a single material. The exhibition explores how stone, earth, concrete, metal, glass, wood, fabric, plastic, plant, and recyclate each shape the firm's architecture. Large-scale mock-ups and models of 20 BIG projects, such as the studio's own Copenhagen headquarters, the Danish Maritime Museum, Google Bay View, and The Plus, invite viewers to experience the tactile and spatial qualities that define BIG's work.
from archdaily