
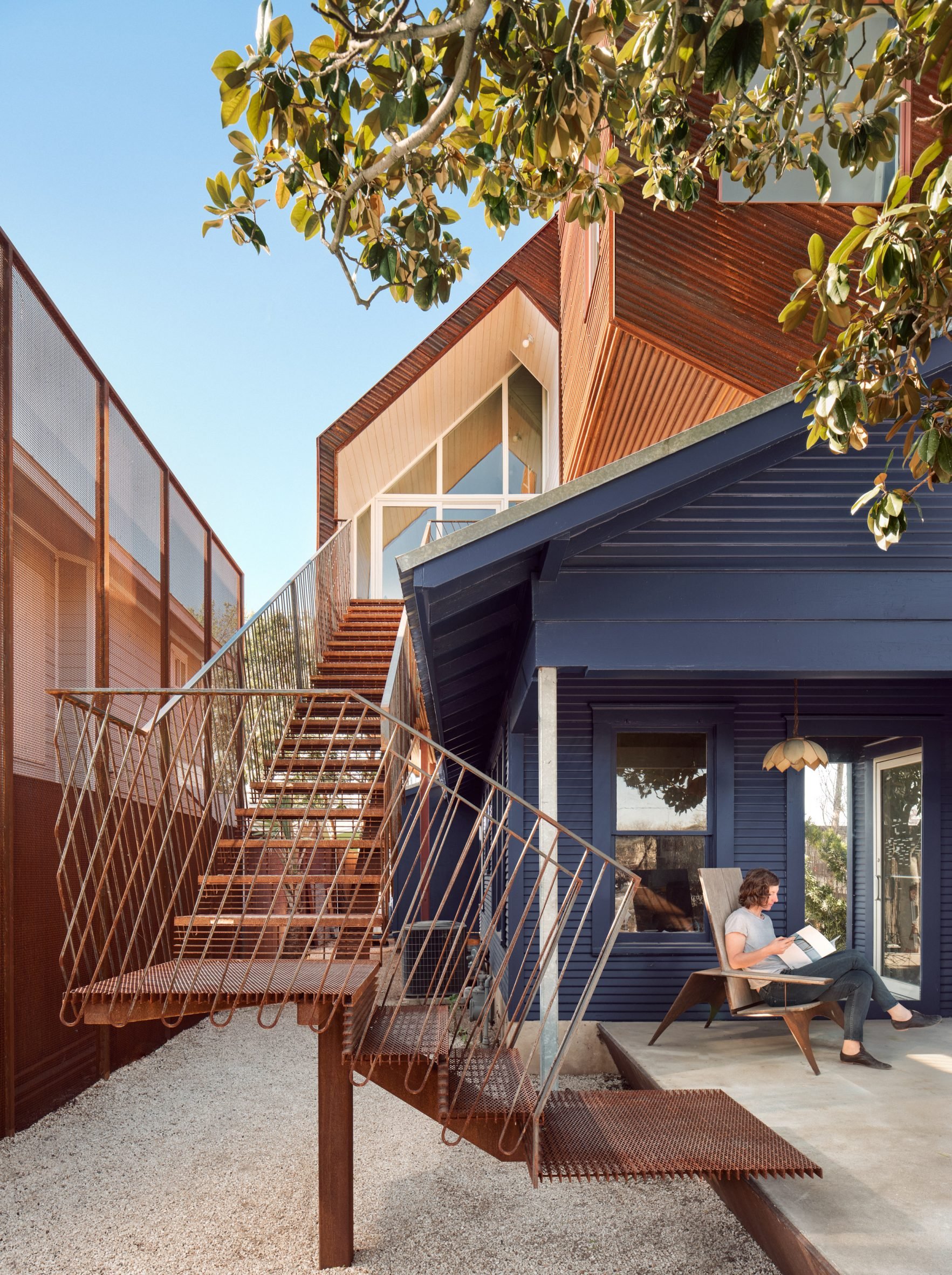 |
 |
 |
 |
 |
Nicole Blair lifts Austin guesthouse above existing bungalow
기존 단독주택 위에 코르텐강으로 마감된 비대칭형태의 파빌리온이 증축된다. 기존 건물과 뒷 마당을 유지한채, 기존건물에서 60cm 이격된 높이에 스틸구조로 구축되었다. 재미있는 건축의 방향은 파빌리온을 지지하는 4개의 기둥이 기존구조물과 안정적으로 결합되면서 만들어 진다.
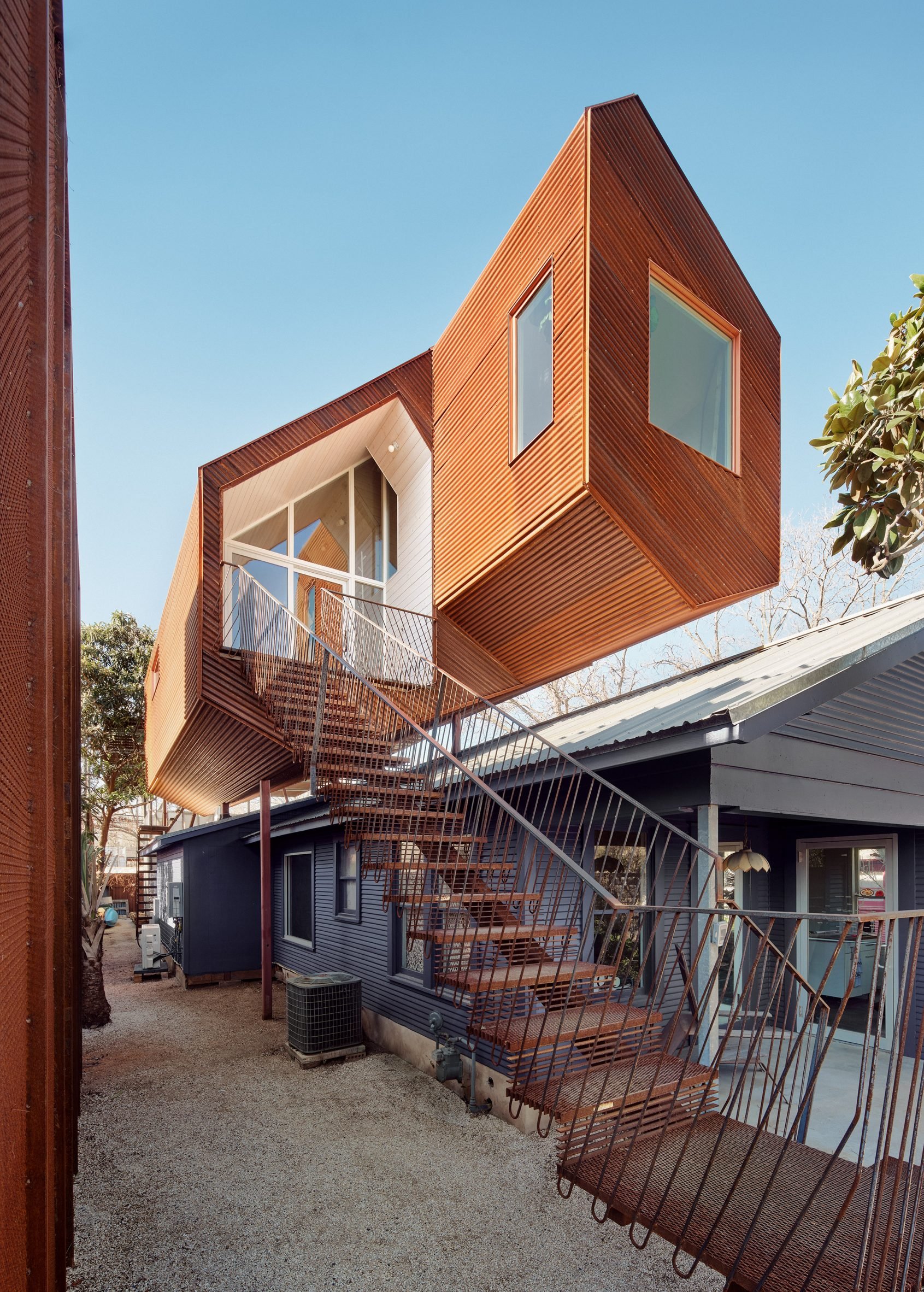

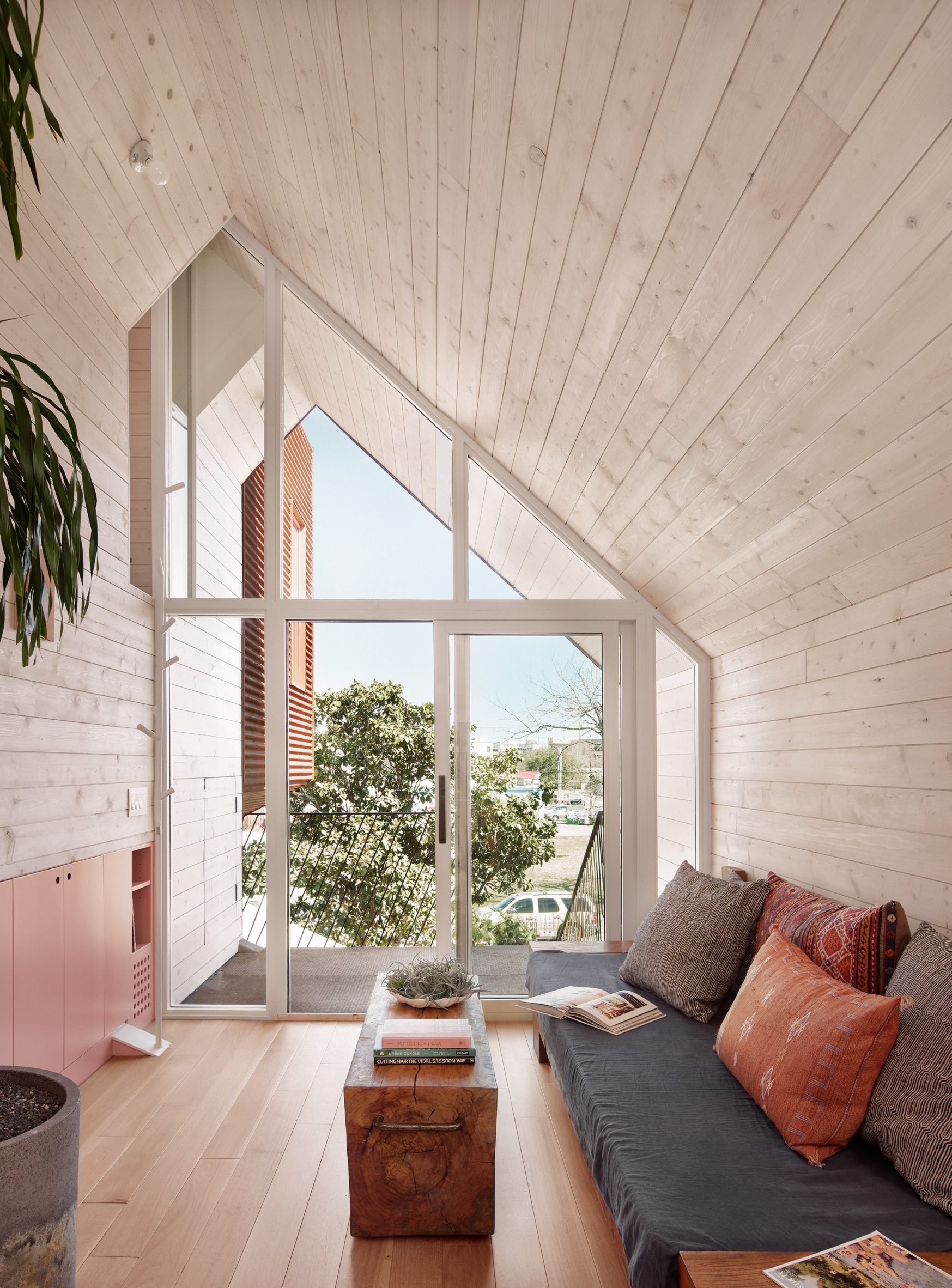




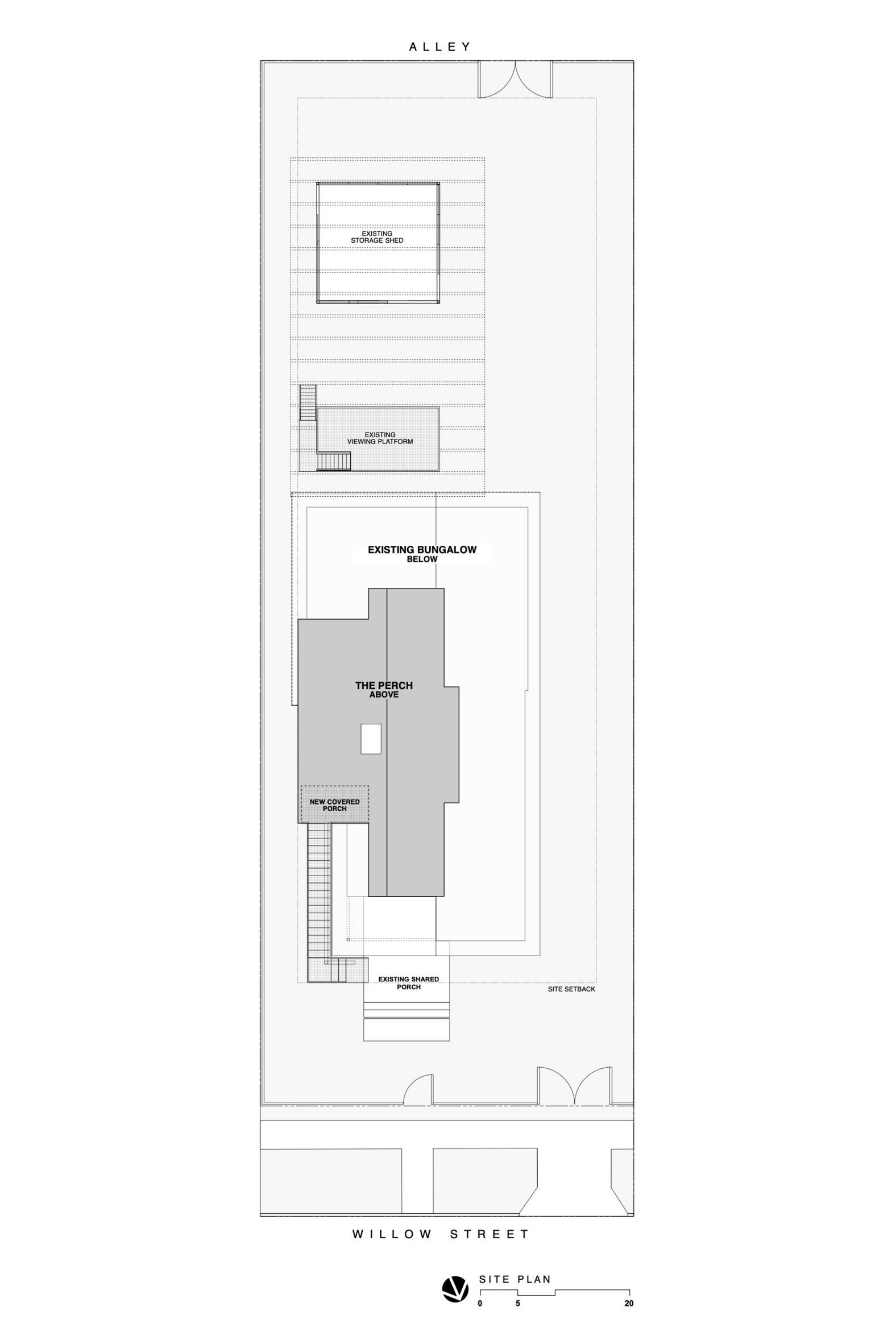
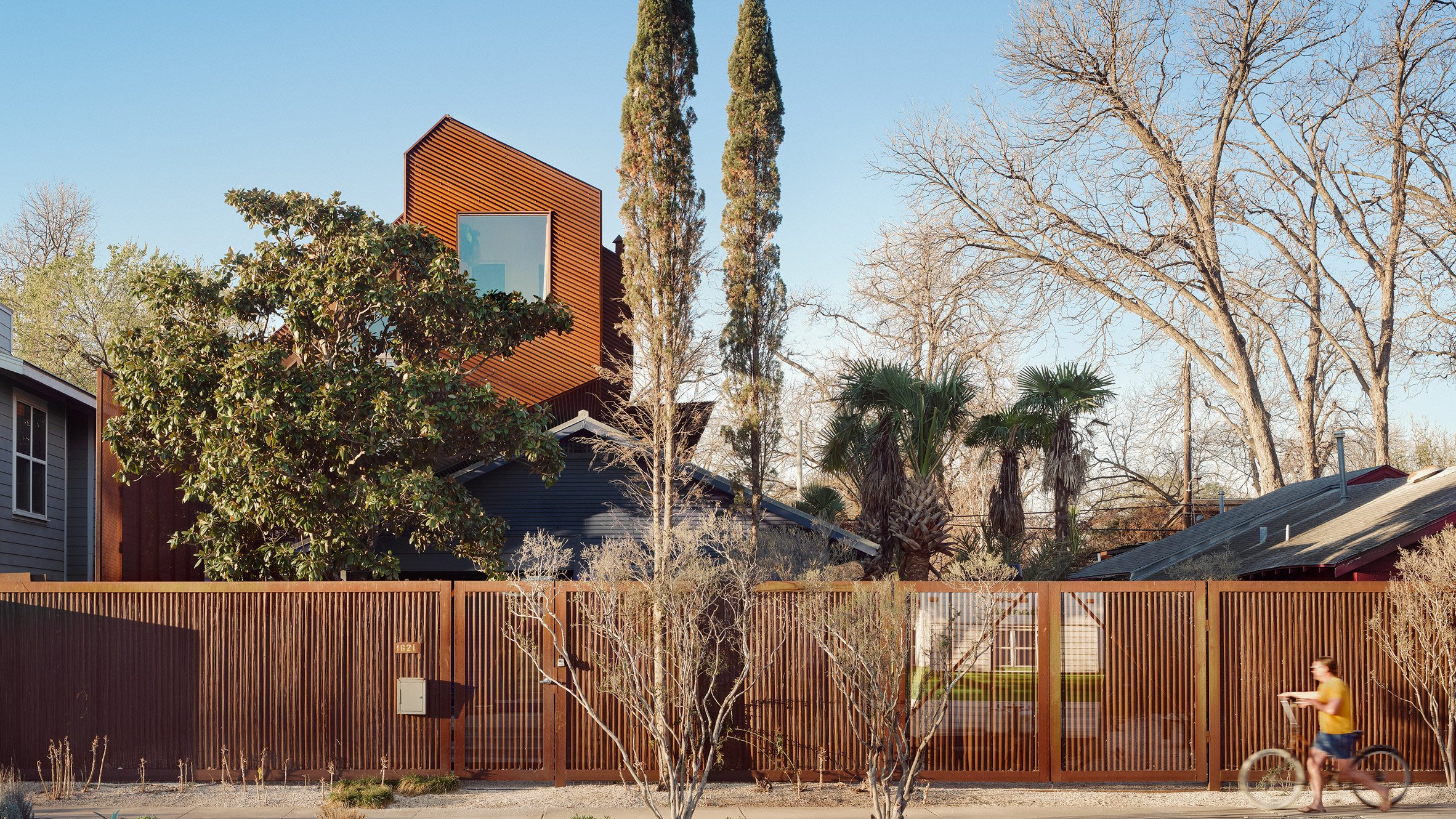
Weathering steel panels clad the exterior of this asymmetrical house extension that architect Nicole Blair lifted above a single-family home in Austin.
Called The Perch, the building was designed for a couple that wanted to expand their living space without sacrificing any of the existing backyard.
The structure is comprised of a steel volume with an irregular shape perched just two feet (60 centimetres) above the roof of an existing home.
Placing the 660 square foot (61 square metres) directly above the existing house expanded the living area of the home. The top of the structure sits just below the city of Austin's allowable building envelope.
"Situated two feet above an existing bungalow, The Perch is a novel solution to a mundane project type, whose solution celebrates the bungalow below by setting itself back from it and hovering near it without disrupting it," said Nicole Blair, an architect based in Austin
"The Perch rests on four steel columns, three of which pierce through existing bungalow walls to help resist lateral forces," Blair added.
To avoid disrupting the site's mature vegetation, the steel structure was assembled offsite and brought into place with a crane. This procedure avoided storing too many materials on site.
Visitors enter the building through an exterior steel porch, which shares a landing with the stoop of the primary residence. Inside, there is an open-concept kitchen, living and dining room that occupies roughly half of the floor area.
"Rooms have small footprints and vaulted ceilings for added volume, and the split level form provides interstitial storage and mechanical space throughout," Blair explained.
from dezeen
'House' 카테고리의 다른 글
| *슈카르트 아파트먼트 [ VON M ] HS77 Stuttgart Apartments (0) | 2022.11.16 |
|---|---|
| *프록힐 홈스테드 [ Warren & Mahoney ] FlockHill Homestead (0) | 2022.11.10 |
| *베트남 스플릿 하우스 [ dmarchitects ] Nhaso 27 House (0) | 2022.11.07 |
| *돌과 구리 그리고 비치하우스 Atelier Andy Carson finishes coastal home in Sydney with stone and bronze (0) | 2022.11.03 |
| *레트로 여름별장 [ Neiheiser Argyros ] St. Minas House (0) | 2022.10.28 |