
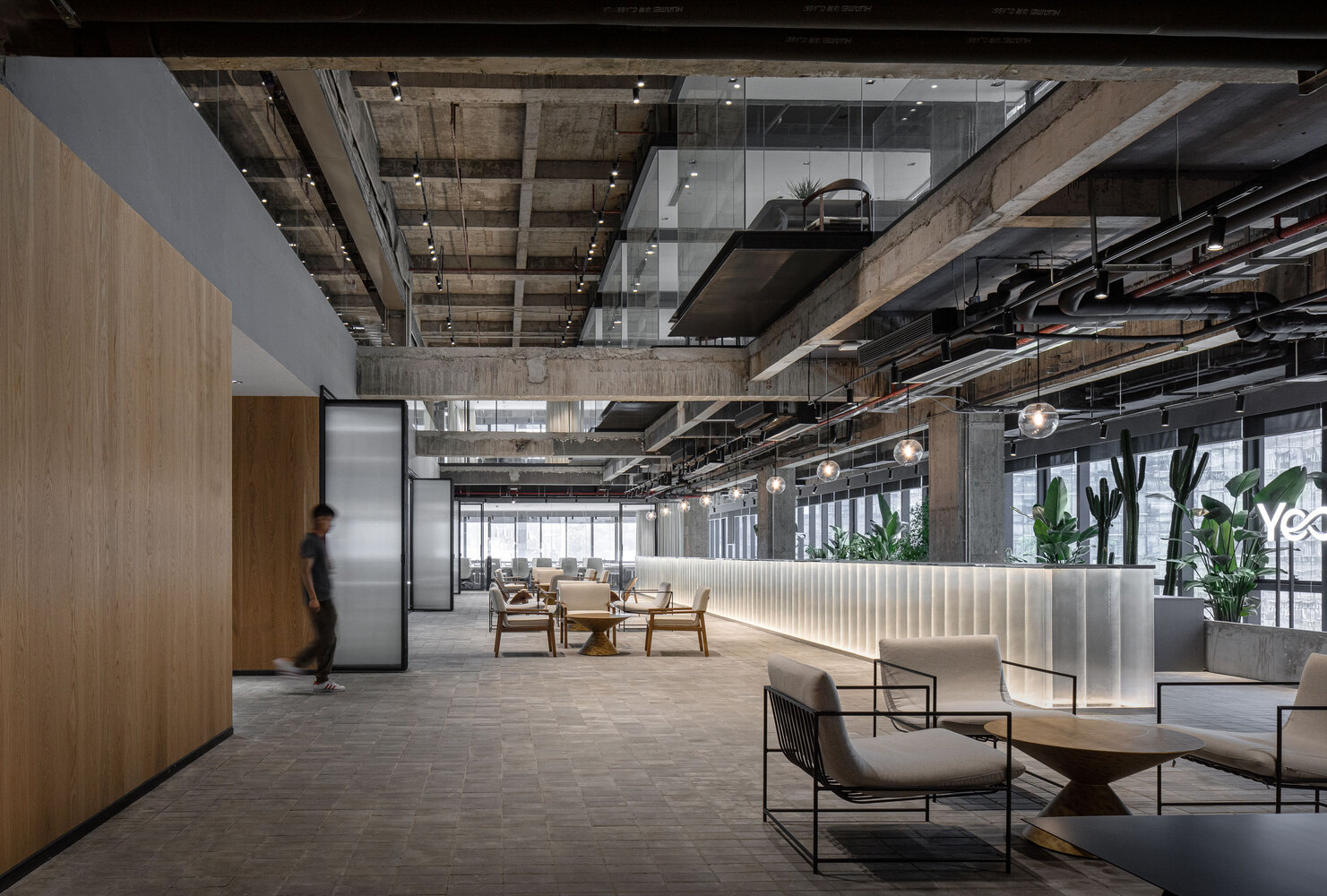 |
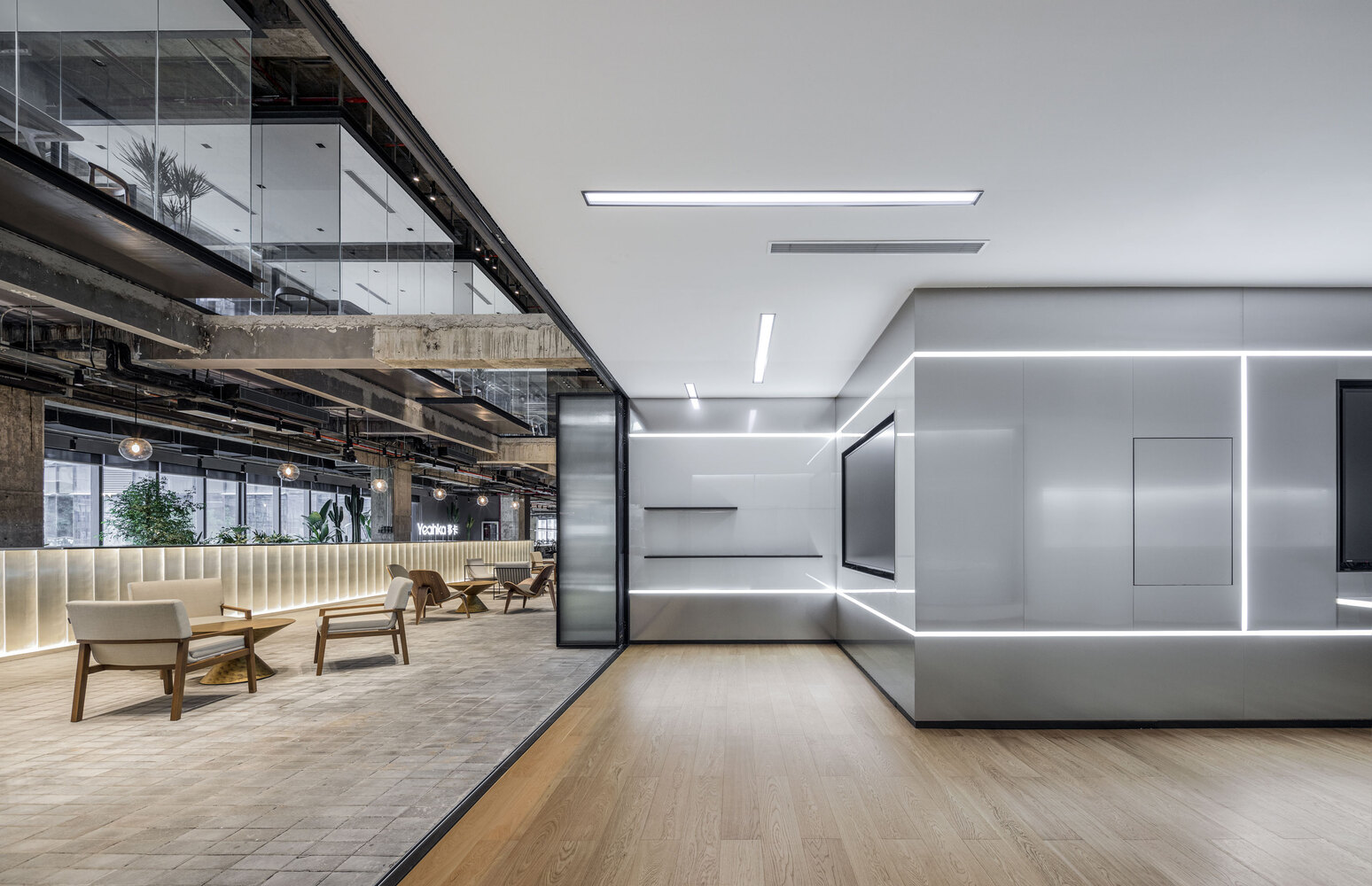 |
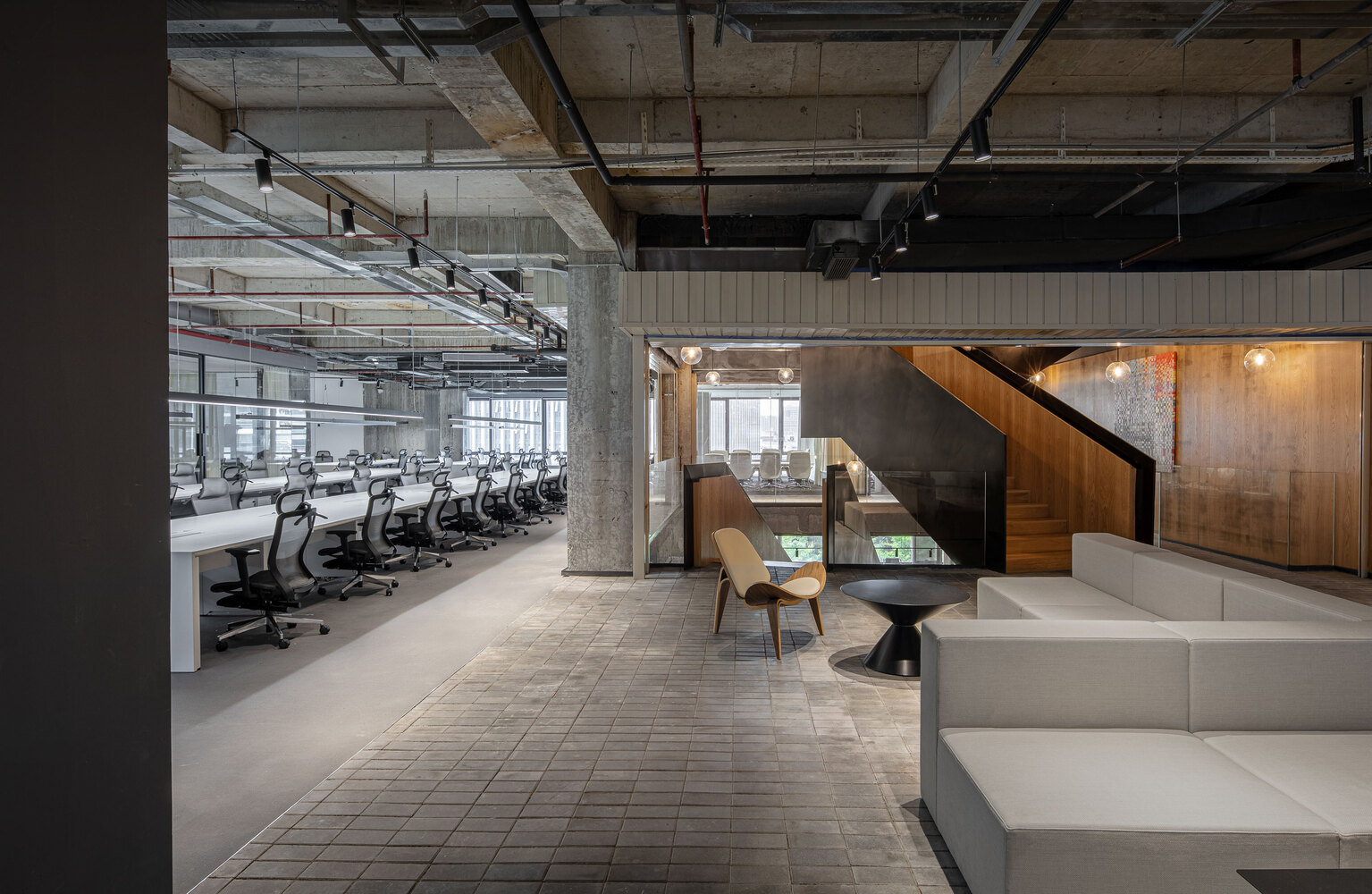 |
JSPA Design-Shenzhen Yeahka C4 Office Design
중간층에 위치한 입구에는 리셉션, 카페, 이벤트 공간, 제품 전시 공간 등 프로그램의 모든 공공 기능이 배치된다. 그리고 내부에 설치된 투명 스트립으로 내부 공간 전체가 한눈에 보이도록 설계되어 있다. 파사드 앞에 리니어한 리셉션 데스크가 위치하는 동안 외부에 위치한 선인장은 내외부의 적절한 차폐를 만들어 준다.
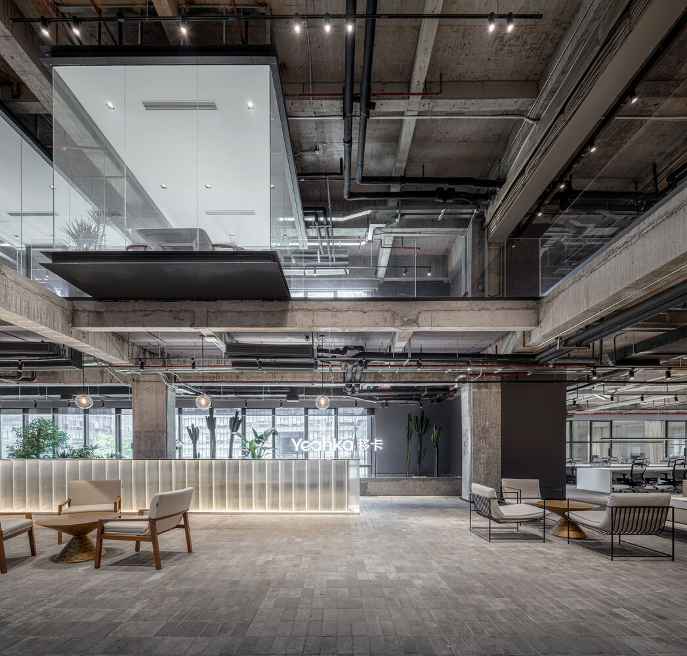
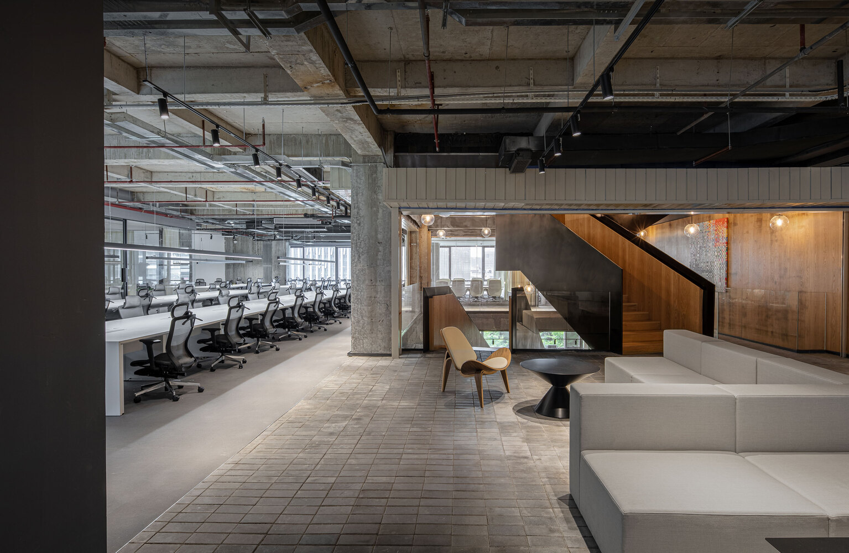


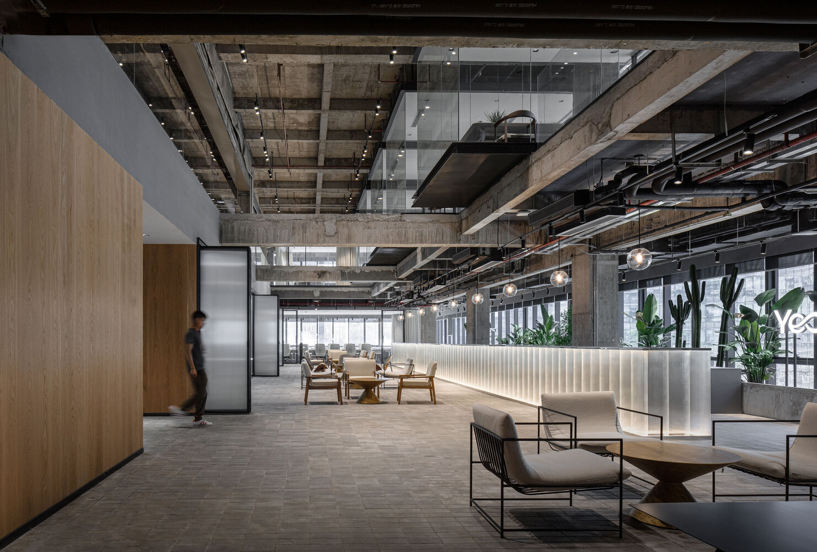
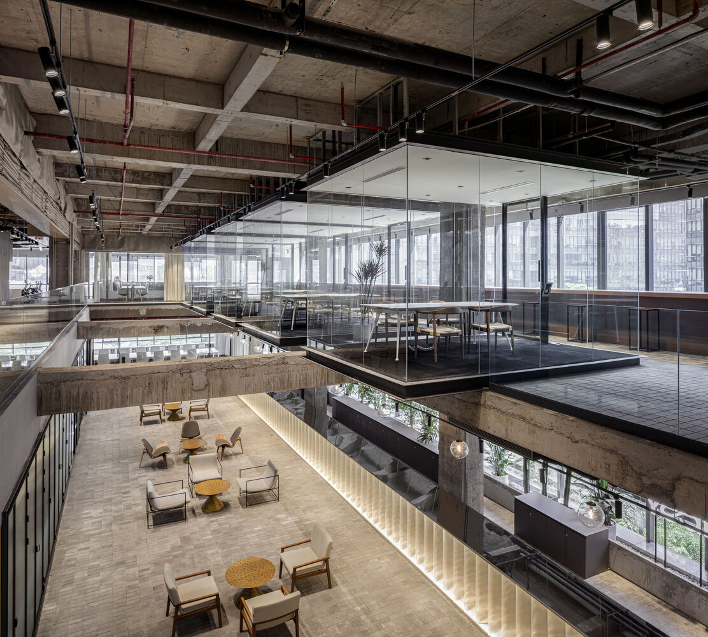
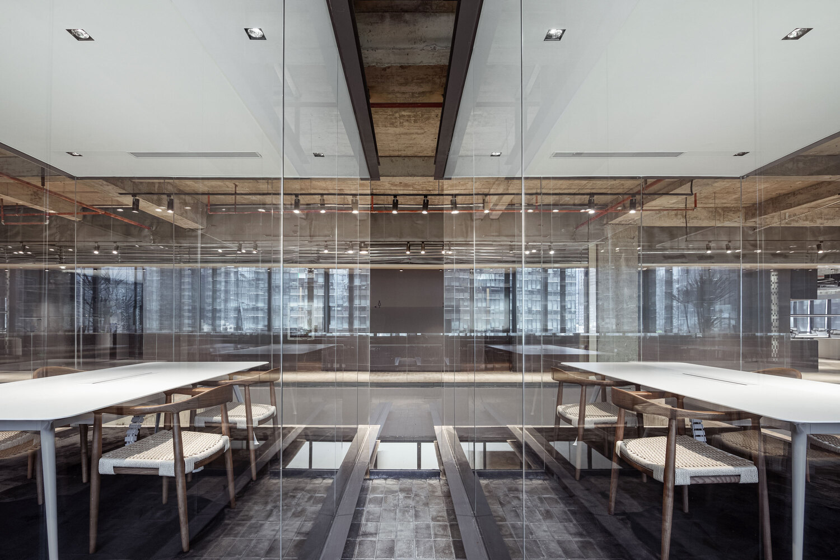




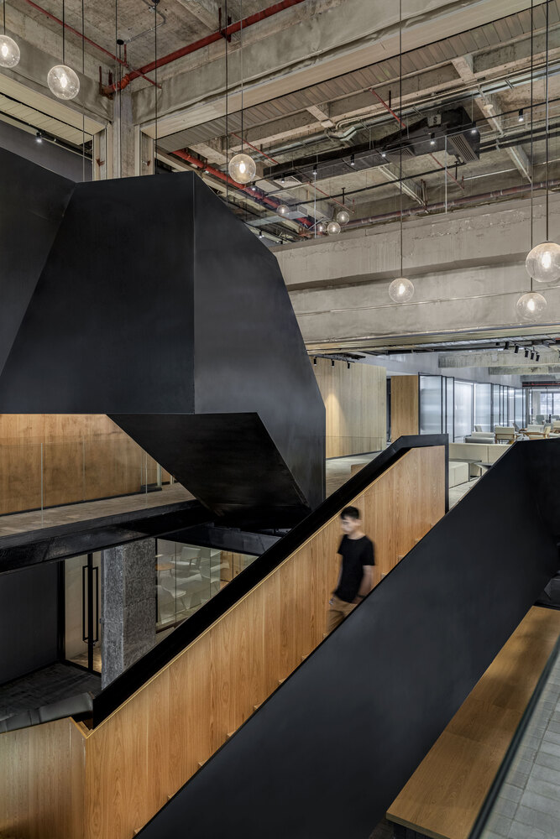


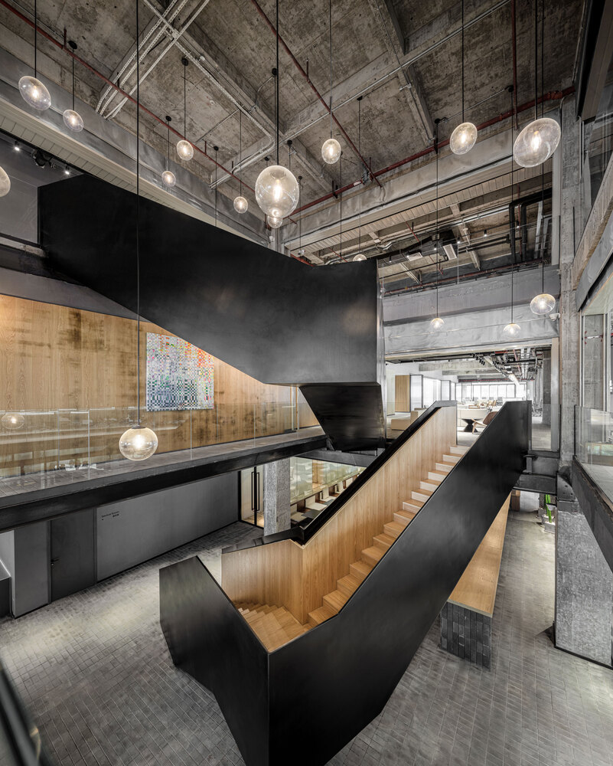
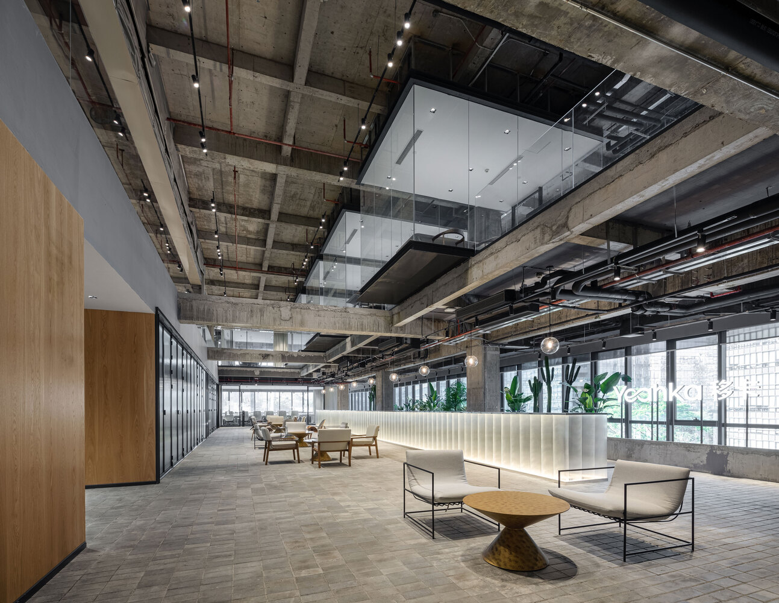



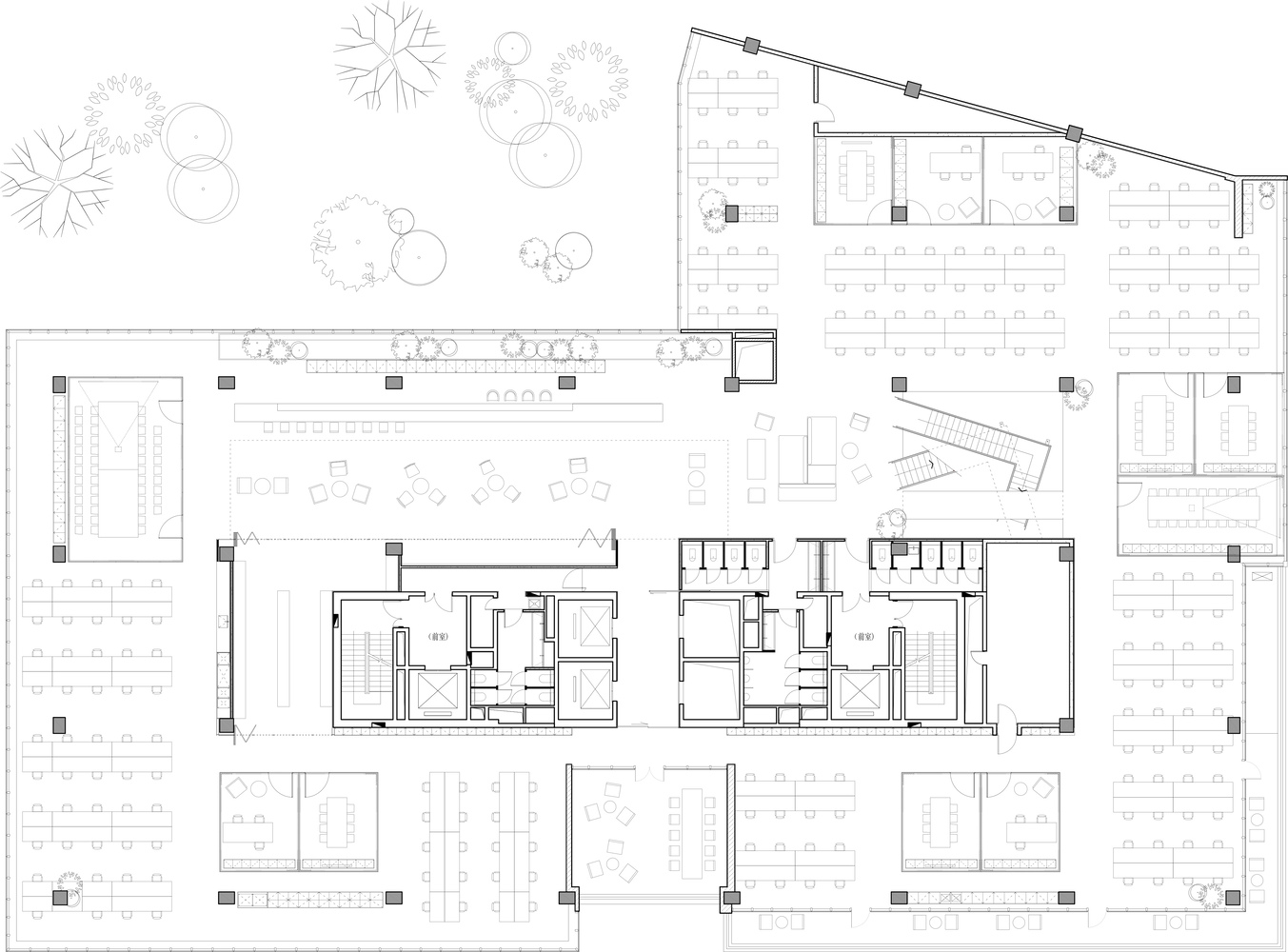
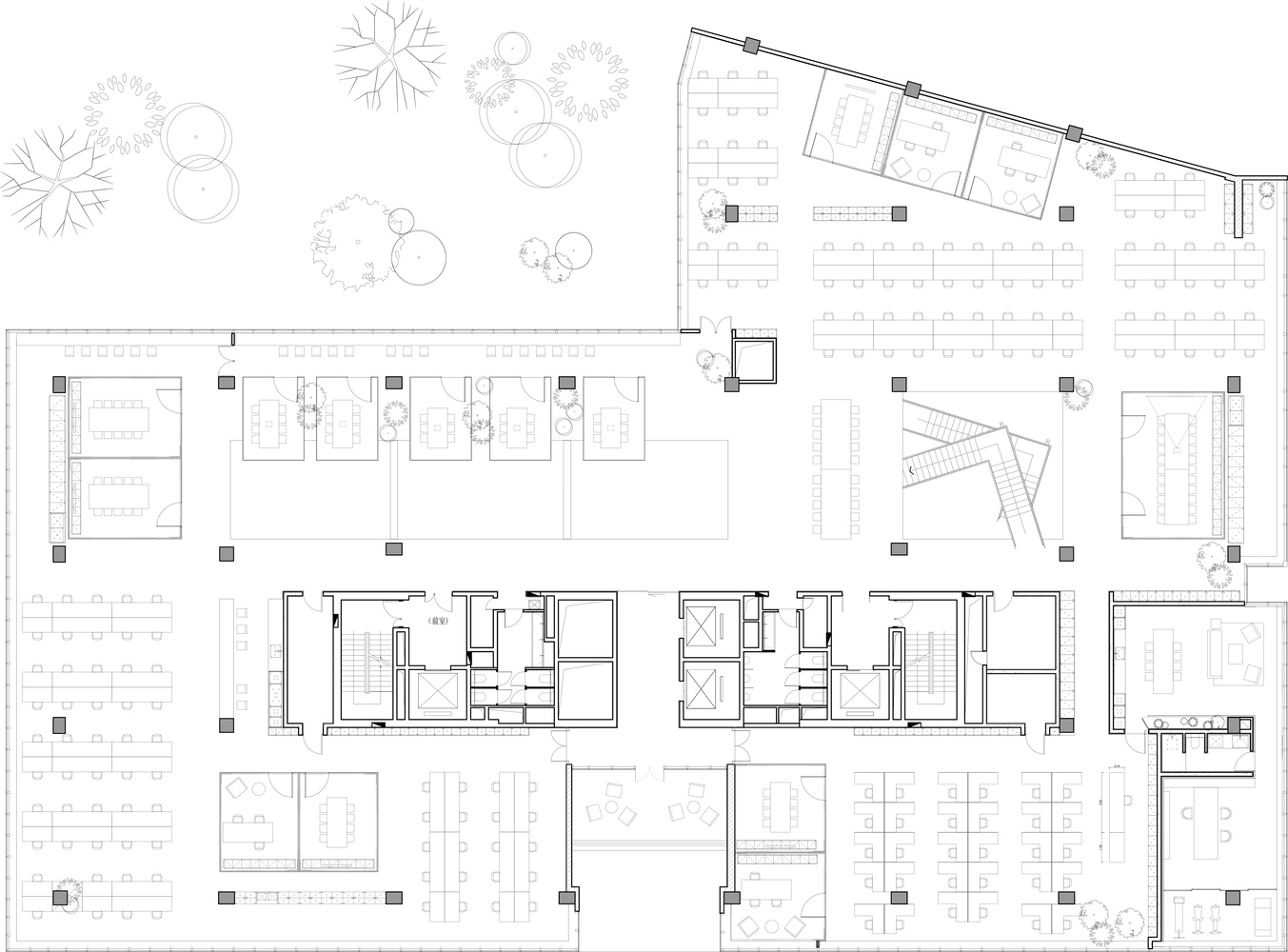


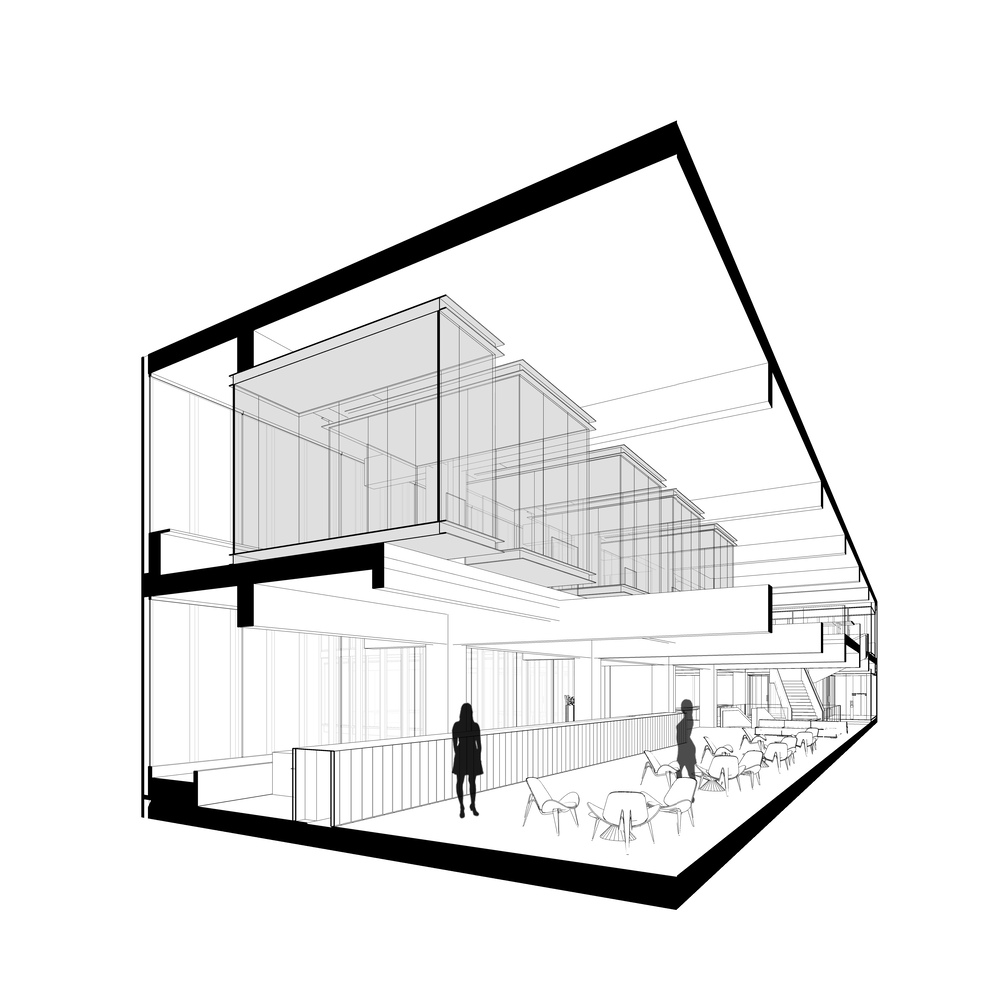
The Yeahka headquarter office project consisted of the refurbishment of three floors of the Kexing Science Park office building in Shenzhen for a total area of 6000 m2. The design process started with the removal of all the superfluous claddings and decorations to come back to the original state of the building structure. The idea was to create openings in the concrete slabs to expand part of the space vertically, bring in more natural light, and connect the three floors.
Located on the middle floor, the entrance gathers all the public functions of the program: reception, café, event space, and product exhibition area. It is organized in a long transparent strip, to allow a total visual openness from one side of the building to the other. The geometry of the space is accentuated by a long reception desk sitting in front of the façade and behind which a landscape of cactuses filters the view to the outside.
The entrance public area is also dilated vertically with a large opening in the ceiling expanding on three structural spans. Five meeting rooms are set up in a cantilever into this void, appearing like glass boxes floating in the reception area. They play with the instability sensation and create a strong spatial experience for the visitor. Workstations are kept invisible from the public but these suspended meeting rooms play the role of a showcase of the work activities going on in the office. It creates an interesting relationship between a visual connection and actual physical distance between the visitor and the office’s staff.
The public area is also where a void on the three floors is created to become the main vertical circulation axis of the project. The staircase is conceived as a sculptural element composed of two L shaped structures overlapping flying from floor to floor with no intermediary support. Its apparent heaviness contrasts with the absence of visible structure and gives a strong aerial feeling.
from archdaily